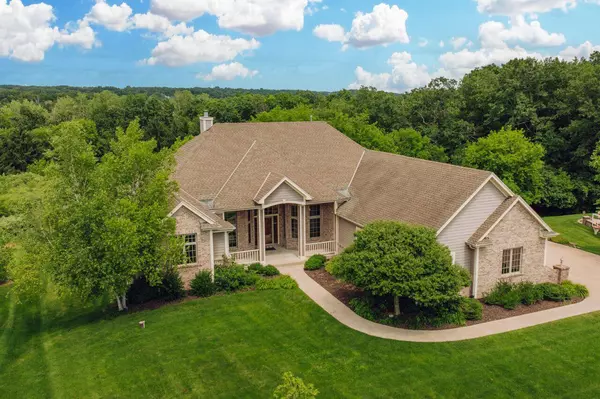Bought with Lindsay J Dickert
$750,000
$789,900
5.1%For more information regarding the value of a property, please contact us for a free consultation.
W291N4300 Prairie Wind CIRCLE N Pewaukee, WI 53072
4 Beds
2.5 Baths
3,878 SqFt
Key Details
Sold Price $750,000
Property Type Single Family Home
Sub Type Ranch
Listing Status Sold
Purchase Type For Sale
Square Footage 3,878 sqft
Price per Sqft $193
Municipality DELAFIELD
Subdivision Prairie Wind Farm
MLS Listing ID 1884832
Sold Date 09/05/24
Style Ranch
Bedrooms 4
Full Baths 2
Half Baths 1
Year Built 2004
Annual Tax Amount $5,792
Tax Year 2023
Lot Size 0.540 Acres
Acres 0.54
Property Description
Designed w/excellence, built to meticulous standards, this stately residence in coveted Prairie Wind Farm w/park-like setting bordering stunning conservancy has 2 levels of spectacular living, master craftsmanship, exquisite architectural detailing, impressive improvements.Soaring ceilings, archways, lustrous HWFs, extensive flr-to-ceiling windows showcase nature views at every turn. Gourmet KIT w/granite, brkfst bar, W-I pantry, Brkfst Rm w/glass doors to 2-tiered deck.Primary Ste. w/dual W-I closets, decadent BA w/granite dbl-sink vanity/soaking tub/W-I shower.Jack n'Jill BA w/dbl sinks.Walk out LL w/Rec Rm/Media Rm, full-size windows/glass doors to patio.2 bonus rms, plumbing for full BA, Gar Egress,rm for BR/Office/Fitness.Walking/biking/equestrian trails/golf courses/fine restaurants
Location
State WI
County Waukesha
Zoning RES
Rooms
Family Room Lower
Basement 8'+ Ceiling, Full, Full Size Windows, Partially Finished, Poured Concrete, Radon Mitigation System, Sump Pump, Walk Out/Outer Door
Kitchen Main
Interior
Interior Features Seller Leased: Water Softener, Cable/Satellite Available, High Speed Internet, Pantry, Cathedral/vaulted ceiling, Walk-in closet(s), Wood or Sim.Wood Floors
Heating Natural Gas
Cooling Central Air, Forced Air
Equipment Dishwasher, Disposal, Dryer, Oven, Range, Refrigerator, Washer
Exterior
Exterior Feature Brick, Brick/Stone, Fiber Cement, Wood
Garage Basement Access, Opener Included, Attached, 3 Car
Garage Spaces 3.5
Waterfront N
Building
Lot Description Wooded
Sewer Municipal Sewer, Well
Architectural Style Ranch
New Construction N
Schools
Elementary Schools Hartland North
Middle Schools North Shore
High Schools Arrowhead
School District Arrowhead Uhs
Read Less
Want to know what your home might be worth? Contact us for a FREE valuation!

Our team is ready to help you sell your home for the highest possible price ASAP
Copyright 2024 WIREX - All Rights Reserved






