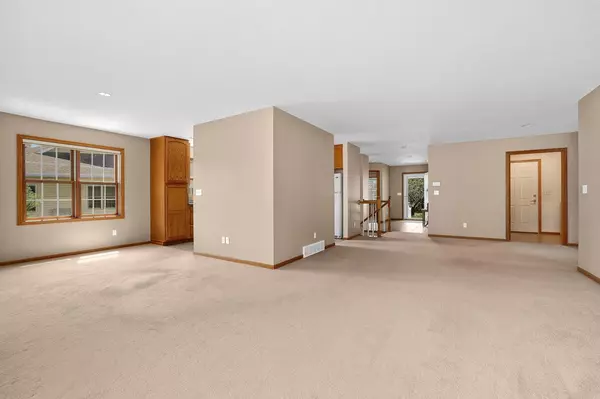Bought with Michaela Smith
$345,000
$349,900
1.4%For more information regarding the value of a property, please contact us for a free consultation.
1610 Pine Ridge DRIVE Onalaska, WI 54650
3 Beds
3 Baths
2,261 SqFt
Key Details
Sold Price $345,000
Property Type Single Family Home
Sub Type Ranch
Listing Status Sold
Purchase Type For Sale
Square Footage 2,261 sqft
Price per Sqft $152
Municipality ONALASKA
MLS Listing ID 1886103
Sold Date 09/12/24
Style Ranch
Bedrooms 3
Full Baths 3
Year Built 2004
Annual Tax Amount $4,540
Tax Year 2023
Lot Size 8,712 Sqft
Acres 0.2
Property Sub-Type Ranch
Property Description
Welcome to Your Dream Twin Home! Bright and cheery spacious 3 bedroom 3 bath home that combines elegance with functionality. The living area, kitchen, and dining space flow together, making entertaining a delight. You will enjoy the 3 season room, covered front porch and private backyard space.. The master suite is your private sanctuary, featuring large bath, and ample closet space. No more climbing stairs for laundry with the main floor laundry room. The basement features a family room, bedroom and bath plus a on chilly nights, cozy up to the inviting fireplace, creating the perfect ambiance for relaxation. Great location in a wonderful neighborhood close to shopping and restaurants.
Location
State WI
County La Crosse
Zoning RES
Rooms
Family Room Lower
Basement Finished, Full, Full Size Windows
Kitchen Main
Interior
Interior Features Cable/Satellite Available, High Speed Internet, Security System, Walk-in closet(s)
Heating Natural Gas
Cooling Central Air, Forced Air
Equipment Dishwasher, Microwave, Oven, Range, Refrigerator, Washer
Exterior
Exterior Feature Aluminum Trim, Vinyl
Parking Features Opener Included, Attached, 2 Car
Garage Spaces 2.0
Building
Lot Description Sidewalks
Sewer Municipal Sewer, Municipal Water
Architectural Style Ranch
New Construction N
Schools
Middle Schools Holmen
High Schools Holmen
School District Holmen
Read Less
Want to know what your home might be worth? Contact us for a FREE valuation!

Our team is ready to help you sell your home for the highest possible price ASAP
Copyright 2025 WIREX - All Rights Reserved






