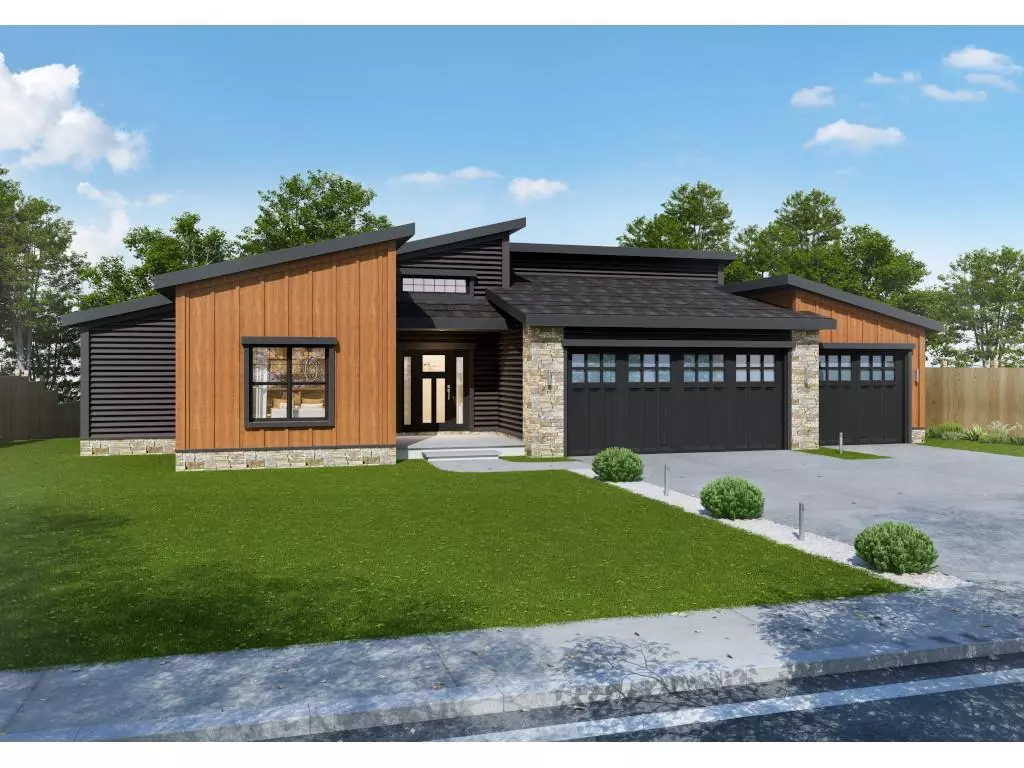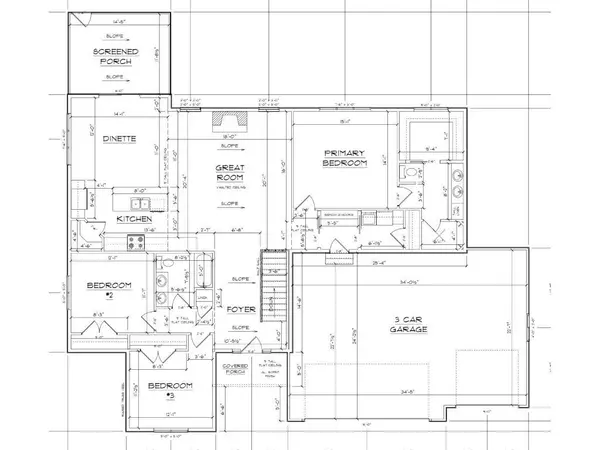Bought with Josh Tammi
$775,575
$795,900
2.6%For more information regarding the value of a property, please contact us for a free consultation.
2013 Paris Lane Cottage Grove, WI 53527
4 Beds
3 Baths
2,958 SqFt
Key Details
Sold Price $775,575
Property Type Single Family Home
Sub Type Ranch,Contemporary
Listing Status Sold
Purchase Type For Sale
Square Footage 2,958 sqft
Price per Sqft $262
Municipality COTTAGE GROVE
Subdivision Westlawn
MLS Listing ID 1972408
Sold Date 09/06/24
Style Ranch,Contemporary
Bedrooms 4
Full Baths 3
Year Built 2024
Annual Tax Amount $2
Tax Year 2022
Lot Size 0.300 Acres
Acres 0.3
Property Sub-Type Ranch,Contemporary
Property Description
Gorgeous custom home by Flat Fee Home Builders in popular Westlawn neighborhood. Estimated completion mid-September 2024. Beautiful mid-century modern inspired style home includes: vaulted sloped ceiling in the foyer and great room, gas fireplace with decorative surround, wood/lvp and tile floors, upgraded light fixtures, dream kitchen with Amish made cabinets to ceiling, quartz countertops throughout home, walk-in pantry with countertops space and custom shelving, large owners suite with custom tiled shower, dual vanity and large walk-in closet. 2 add'l bedrooms, mudroom w/locker storage, laundry room all complete the main level. Finished exposed lower level rec/media room with wet bar, 1 bedroom, flex room and full bath. Call for details!
Location
State WI
County Dane
Zoning RES
Rooms
Family Room Lower
Basement Full, Exposed, Full Size Windows, Finished, Sump Pump, Poured Concrete
Kitchen Main
Interior
Interior Features Walk-in closet(s), Great Room, Cathedral/vaulted ceiling, Water Softener, Wet Bar, Cable/Satellite Available, High Speed Internet
Heating Natural Gas
Cooling Forced Air, Central Air
Equipment Range/Oven, Refrigerator, Dishwasher, Microwave
Exterior
Exterior Feature Vinyl, Stone
Parking Features 3 Car, Attached, Opener Included
Garage Spaces 3.0
Building
Sewer Municipal Water, Municipal Sewer
Architectural Style Ranch, Contemporary
New Construction Y
Schools
Elementary Schools Granite Ridge
High Schools Monona Grove
School District Monona Grove
Others
Special Listing Condition Arms Length
Read Less
Want to know what your home might be worth? Contact us for a FREE valuation!

Our team is ready to help you sell your home for the highest possible price ASAP
Copyright 2025 WIREX - All Rights Reserved






