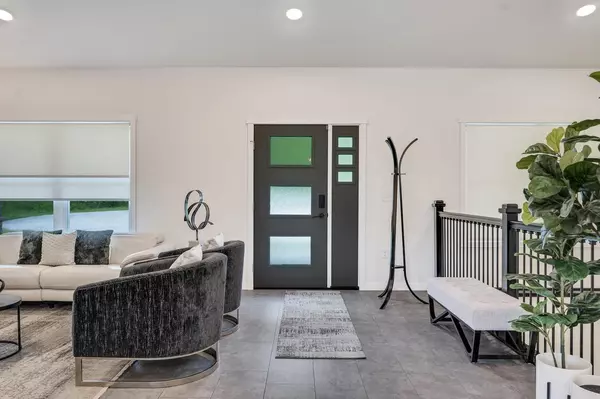Bought with Jillian Hugo
$710,000
$649,000
9.4%For more information regarding the value of a property, please contact us for a free consultation.
N6091 Grayhawk Dr Onalaska, WI 54650
4 Beds
3.5 Baths
3,485 SqFt
Key Details
Sold Price $710,000
Property Type Single Family Home
Sub Type Ranch
Listing Status Sold
Purchase Type For Sale
Square Footage 3,485 sqft
Price per Sqft $203
Municipality ONALASKA
MLS Listing ID 1884843
Sold Date 09/06/24
Style Ranch
Bedrooms 4
Full Baths 3
Half Baths 1
Year Built 2021
Annual Tax Amount $7,161
Tax Year 2023
Lot Size 1.350 Acres
Acres 1.35
Property Sub-Type Ranch
Property Description
This three-year-old home offers setting, style, class, and function. Nestled among trees and surrounded by conservancy lands, wildlife is a regular sight. The home boasts a 15 ft vaulted ceiling and a climbing stone fireplace. Its modern, crisp design and open concept create a bright, clean feel. The kitchen features stainless appliances. The master suite opens to a private deck, with a large tiled shower and a second guest suite with an attached bath. The walk-out lower level is filled with natural light, featuring large patio doors, full-size windows, a wet bar, two bedrooms, a full bath, an office area, and ample storage. The home also includes zero-step entry, main floor laundry, a double-deep garage, and low-maintenance decking.
Location
State WI
County La Crosse
Zoning Residential
Rooms
Family Room Lower
Basement 8'+ Ceiling, Finished, Full, Full Size Windows, Poured Concrete, Walk Out/Outer Door
Kitchen Main
Interior
Interior Features Water Softener, Cable/Satellite Available, High Speed Internet, Cathedral/vaulted ceiling, Walk-in closet(s), Wood or Sim.Wood Floors
Heating Natural Gas
Cooling Central Air, Forced Air
Equipment Dishwasher, Microwave, Oven, Range, Refrigerator
Exterior
Exterior Feature Fiber Cement, Aluminum Trim
Parking Features Opener Included, Attached, 3 Car
Garage Spaces 3.0
Building
Lot Description Wooded
Sewer Well, Private Septic System
Architectural Style Ranch
New Construction N
Schools
Middle Schools Holmen
High Schools Holmen
School District Holmen
Read Less
Want to know what your home might be worth? Contact us for a FREE valuation!

Our team is ready to help you sell your home for the highest possible price ASAP
Copyright 2025 WIREX - All Rights Reserved






