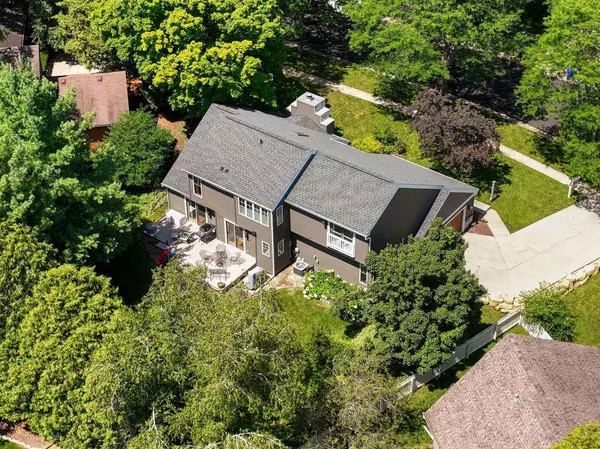Bought with Brenda Murphy
$665,000
$665,000
For more information regarding the value of a property, please contact us for a free consultation.
6325 Briarcliff Lane Middleton, WI 53562
3 Beds
2.5 Baths
2,762 SqFt
Key Details
Sold Price $665,000
Property Type Single Family Home
Sub Type Contemporary
Listing Status Sold
Purchase Type For Sale
Square Footage 2,762 sqft
Price per Sqft $240
Municipality MIDDLETON
Subdivision Stonefield Village
MLS Listing ID 1981060
Sold Date 09/06/24
Style Contemporary
Bedrooms 3
Full Baths 2
Half Baths 1
Year Built 1985
Annual Tax Amount $9,103
Tax Year 2023
Lot Size 0.260 Acres
Acres 0.26
Property Description
This stunning home is located in highly sought-after Stonefield Village. Upon entering, you're greeted to an expansive living room featuring cathedral ceilings, floor to ceiling stone fireplace, wet bar and main floor bedroom. The dining room and kitchen boast beautiful wood floors, and the kitchen open to a private backyard with mature trees and a spacious deck-perfect for outdoor entertaining. The primary suite is a private oasis, offering vaulted and beamed ceilings, a walk-in closet, a soaking tub, and a walk-in shower. The lower level includes a rec room, den that could be used as an office and a full workshop room. Key updates include a newer roof, furnace, ac, and water heater. Located on a quiet street within walking distance to downtown Middleton & a quick drive to UW campus.
Location
State WI
County Dane
Zoning res
Rooms
Family Room Lower
Basement Full, Finished, Poured Concrete
Kitchen Main
Interior
Interior Features Wood or Sim.Wood Floors, Walk-in closet(s), Great Room, Skylight(s), Water Softener, Central Vacuum
Heating Natural Gas
Cooling Forced Air, Central Air
Equipment Range/Oven, Refrigerator, Dishwasher, Microwave, Disposal, Washer, Dryer
Exterior
Exterior Feature Vinyl
Garage 2 Car, Attached
Garage Spaces 2.0
Building
Sewer Municipal Water, Municipal Sewer
Architectural Style Contemporary
New Construction N
Schools
Elementary Schools Elm Lawn
Middle Schools Kromrey
High Schools Middleton
School District Middleton-Cross Plains
Others
Special Listing Condition Arms Length
Read Less
Want to know what your home might be worth? Contact us for a FREE valuation!

Our team is ready to help you sell your home for the highest possible price ASAP
Copyright 2024 WIREX - All Rights Reserved






