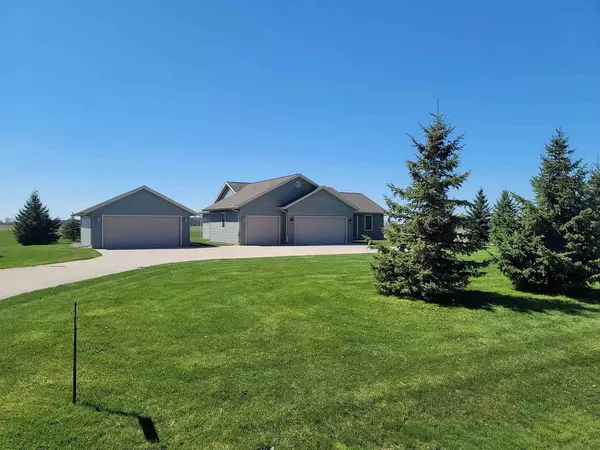Bought with Mary Thresher
$413,500
$399,900
3.4%For more information regarding the value of a property, please contact us for a free consultation.
N8626 VAN DYNE ROAD Van Dyne, WI 54979
3 Beds
2 Baths
1,567 SqFt
Key Details
Sold Price $413,500
Property Type Single Family Home
Sub Type Ranch
Listing Status Sold
Purchase Type For Sale
Square Footage 1,567 sqft
Price per Sqft $263
Municipality FRIENDSHIP
MLS Listing ID 50290284
Sold Date 06/03/24
Style Ranch
Bedrooms 3
Full Baths 2
Year Built 2009
Annual Tax Amount $4,074
Lot Size 1.500 Acres
Acres 1.5
Property Description
Escape to the country! 3BR, 2BA 1 owner ranch nestled behind towering cedars, and situated on 1.5 acres. Split floor plan features main floor laundry/mud room, Oak kitchen cabinetry, pull out shelving, garbage & recycling, lazy-susan, recessed lights, & pantry. Dining area overlooks patio and a beautiful oversized yard. Main floor master suite with dual sink vanity, walk in shower, & walk in closet. Main floor Formal Dining(used as an exercise rm). LLl is stubbed for full bath, family room has recessed lights and drywalled, no flooring finished or woodwork, or trim. Attached 3+ car garage with water, Detached 30x20 garage with overhead doors on front & rear. Amazing views, close to everything. Buyer to verify sq footage, assessor has 764 additional sq ft in LL as Rec room.
Location
State WI
County Fond Du Lac
Zoning Residential
Rooms
Basement Full, Radon Mitigation System, Sump Pump, Poured Concrete
Kitchen Main
Interior
Interior Features Pantry, Walk-in closet(s), Water Softener, Wood Floors
Heating Natural Gas
Cooling Central Air
Equipment Dishwasher, Dryer, Microwave, Range/Oven, Refrigerator, Washer
Exterior
Exterior Feature Vinyl
Garage Attached, 4 Car, Additional Garage(s), Detached, Opener Included, Garage Stall Over 26 Feet Deep
Garage Spaces 5.0
Waterfront N
Building
Sewer Well, Private Septic System, Mound System
Architectural Style Ranch
New Construction N
Schools
School District North Fond Du Lac
Others
Special Listing Condition Arms Length
Read Less
Want to know what your home might be worth? Contact us for a FREE valuation!

Our team is ready to help you sell your home for the highest possible price ASAP
Copyright 2024 WIREX - All Rights Reserved






