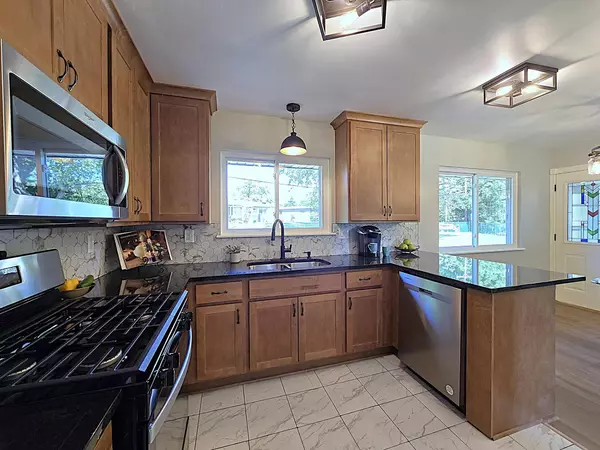Bought with Zlatko Vujnovic
$399,900
$399,900
For more information regarding the value of a property, please contact us for a free consultation.
11100 W Mallory AVENUE Hales Corners, WI 53130
3 Beds
1.5 Baths
1,512 SqFt
Key Details
Sold Price $399,900
Property Type Single Family Home
Sub Type Colonial,Contemporary,Ranch
Listing Status Sold
Purchase Type For Sale
Square Footage 1,512 sqft
Price per Sqft $264
Municipality HALES CORNERS
MLS Listing ID 1883475
Sold Date 08/28/24
Style Colonial,Contemporary,Ranch
Bedrooms 3
Full Baths 1
Half Baths 1
Year Built 1956
Annual Tax Amount $4,093
Tax Year 2023
Lot Size 0.370 Acres
Acres 0.37
Property Description
Space abounds in this completely updated, move-in-ready Hales Corners tri-level! An all-new kitchen flaunts sharp granite counters & new stainless steel appliances w/snack bar overhang that transitions into the dining room. A spacious living room has an airy demeanor courtesy of a vaulted ceiling and offers storage nooks & niches. Upstairs finds an updated full bath w/tiled surround & three ample bedrooms. A large family room in the lower is great for entertaining or a hangout w/kitchenette, half bath, & walkout. Plenty of space in the big fenced backyard to enjoy nice days from the patio. The garden shed employs plenty of space for storage, and a parking area compliments the attached garage. New roof/windows/furnace/AC/roof make it turn-key. Desirable Whitnall School makes it a must see!
Location
State WI
County Milwaukee
Zoning Residential
Rooms
Family Room Lower
Basement Full, Partial, Sump Pump, Walk Out/Outer Door
Kitchen Main
Interior
Interior Features Cable/Satellite Available, High Speed Internet, Cathedral/vaulted ceiling, Wet Bar, Wood or Sim.Wood Floors
Heating Natural Gas
Cooling Central Air, Forced Air
Equipment Dishwasher, Microwave, Oven, Range, Refrigerator
Exterior
Exterior Feature Brick, Brick/Stone, Aluminum Trim, Vinyl
Garage Opener Included, Attached, 2 Car
Garage Spaces 2.0
Waterfront N
Building
Sewer Municipal Shared Well, Shared Well, Municipal Sewer
Architectural Style Colonial, Contemporary, Ranch
New Construction N
Schools
Middle Schools Whitnall
High Schools Whitnall
School District Whitnall
Others
Special Listing Condition Arms Length
Read Less
Want to know what your home might be worth? Contact us for a FREE valuation!

Our team is ready to help you sell your home for the highest possible price ASAP
Copyright 2024 WIREX - All Rights Reserved






