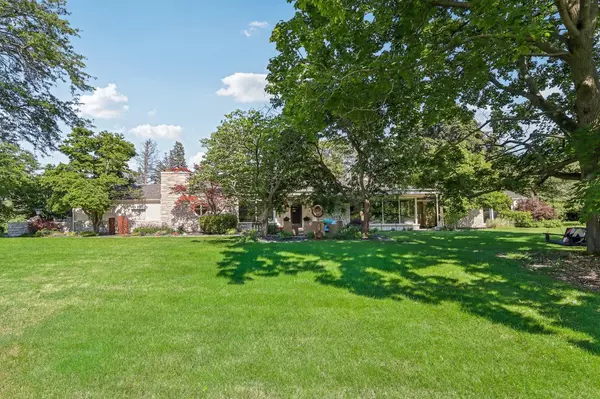Bought with Elsafy Team*
$850,000
$825,000
3.0%For more information regarding the value of a property, please contact us for a free consultation.
7450 N Skyline LANE River Hills, WI 53217
4 Beds
2.5 Baths
3,662 SqFt
Key Details
Sold Price $850,000
Property Type Single Family Home
Sub Type Ranch
Listing Status Sold
Purchase Type For Sale
Square Footage 3,662 sqft
Price per Sqft $232
Municipality RIVER HILLS
MLS Listing ID 1884518
Sold Date 08/30/24
Style Ranch
Bedrooms 4
Full Baths 2
Half Baths 1
Year Built 1947
Annual Tax Amount $14,161
Tax Year 2023
Lot Size 4.960 Acres
Acres 4.96
Property Sub-Type Ranch
Property Description
This home is best of all worlds -10 minutes from downtown, yet lives like a private retreat. Rarely does a house make you feel something, but calm and serenity wash over you when you walk through the door. The windows are large, bringing the outdoors in, & the abundance of light is incredible. The natural fireplaces give a feeling of warmth & coziness, & the architectural details are so interesting w/curved walls, beamed ceilings & round windows. It's a perfect blend of mid century nods w/updates to today's standards. There's thoughtfulness to the layout; the perfect house for entertaining yet the bedrooms are tucked away, keeping it private from the main living areas. There's just enough space without being wasted. Enjoy your Wisconsin summer nights from the gazebo & huge fenced in yard.
Location
State WI
County Milwaukee
Zoning RES
Rooms
Family Room Main
Basement Block, Crawl Space, Partial, Partially Finished, Sump Pump
Kitchen Main
Interior
Interior Features Water Softener, Cable/Satellite Available, Simulated Wood Floors, Skylight(s), Cathedral/vaulted ceiling, Walk-in closet(s), Wood Floors
Heating Natural Gas
Cooling Central Air, Forced Air, Heat Pump, Multiple Units, Other
Equipment Dishwasher, Disposal, Dryer, Microwave, Other, Oven, Range, Refrigerator, Washer
Exterior
Exterior Feature Stone, Brick/Stone, Wood
Parking Features Opener Included, Attached, 3 Car
Garage Spaces 3.5
Building
Lot Description Wooded
Sewer Municipal Sewer, Well
Architectural Style Ranch
New Construction N
Schools
Elementary Schools Parkway
Middle Schools Glen Hills
High Schools Nicolet
School District Glendale-River Hills
Read Less
Want to know what your home might be worth? Contact us for a FREE valuation!

Our team is ready to help you sell your home for the highest possible price ASAP
Copyright 2025 WIREX - All Rights Reserved






