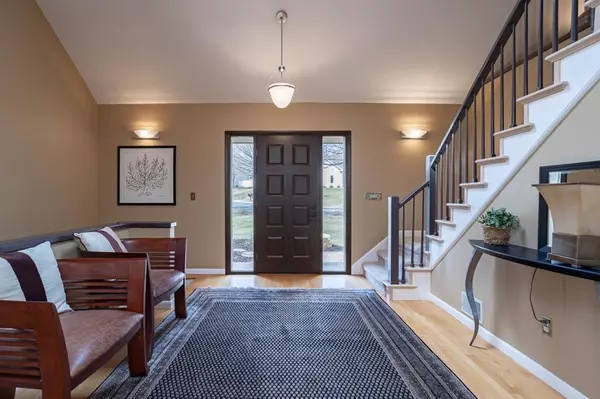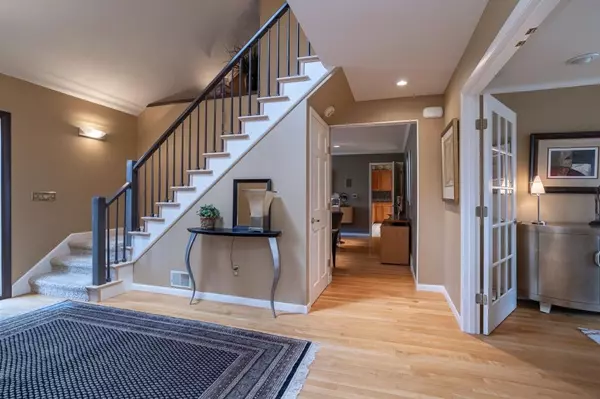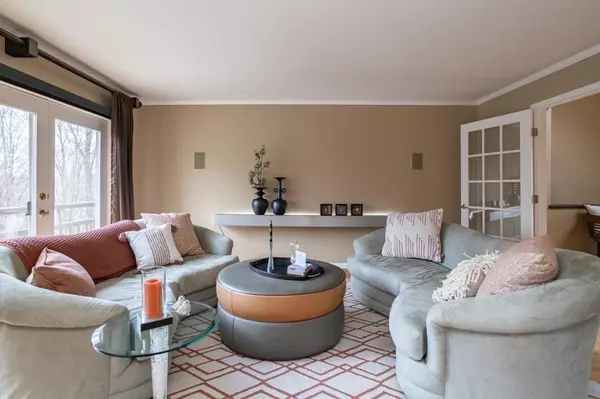Bought with KAYLEIGH Maven
$590,000
$599,900
1.7%For more information regarding the value of a property, please contact us for a free consultation.
3735 OVERLOOK DRIVE Wausau, WI 54403
6 Beds
5 Baths
5,203 SqFt
Key Details
Sold Price $590,000
Property Type Single Family Home
Listing Status Sold
Purchase Type For Sale
Square Footage 5,203 sqft
Price per Sqft $113
Municipality WAUSAU
MLS Listing ID 22401318
Sold Date 09/03/24
Bedrooms 6
Full Baths 4
Half Baths 1
Year Built 1989
Lot Size 0.900 Acres
Acres 0.9
Property Description
Welcome to this stunning remodeled home boasting over 5200 sq ft of finished living space! With 5/6 bedrooms and 4.5 baths, this property offers ample room for comfortable living and entertaining. And located in the much sought after Riverview neighborhood. This isn?t one to just drive by, because once inside you will see this home features a variety of upgrades and modern amenities. The heart of the home is the beautifully remodeled kitchen, which was updated in 2007 with custom cherry cabinets, Murano glass backsplash, granite countertops, and a spacious island complete with ample seating and storage. Additional features include Miele double ovens, a gas stove, and integrated appliances. Truly an enjoyable space for cooking or hosting! A pantry off the kitchen provides plenty of extra storage space. The main floor offers a large formal dining room, a living room with patio access, and a main floor bedroom suite with a fully renovated bathroom with double sinks, walk in shower, walk-in closet, and patio doors leading to the deck.,And don?t miss the AMAZING 4 season SUNROOM encased in new windows, where you will be sure to spend a lot of time admiring the wildlife and the numerous bird species! Upstairs, you'll find a generous bedroom suite with a remodeled bathroom and a huge walk-in closet, along with two additional bedrooms and an additional full bath. The lower level is perfect for entertaining with a spacious family room, wood-burning Stone-faced fireplace with gas starter (gas conversion option), and a full kitchenette! A fifth bedroom with tray ceilings and a walk-through full bath provides flexibility, while a sixth bedroom or office offers additional space. Outside, the property features a wooded backyard for privacy, a deck spanning the length of the home, a patio walkout, and hot tub work up capabilities. An inground sprinkler system and in-ground dog fence add further convenience. Other notable features include central vacuum, a working intercom system, in-house and outdoor speaker systems, skylights, 2 furnaces(one replaced 3 years ago), 2 water heaters, and 2 AC units-1 was replaced in 2007, this home offers comfort and efficiency year-round. This home?s design allows for many opportunities perfect for a home office or quiet work from home areas! A second entrance/exit to the garage from the basement adds additional convenience. Extra storage in garage attic, and abundant space under the garage that could be utilized for storage/potential hobby space! Don't miss your chance to own this impressive property with endless possibilities for living and entertaining! Located within walking distance of the Tribute golf course and less than 10 minutes to the highway and clinics! A 1 YEAR HOME WARRANTY IS BEING PROVIDED BY SELLER FOR EASE OF MIND FOR BUYER!
Location
State WI
County Marathon
Zoning Residential
Rooms
Family Room Lower
Basement Finished, Full, Radon Mitigation System, Poured Concrete, Block
Kitchen Main
Interior
Interior Features Carpet, Tile Floors, Ceiling Fan(s), Cathedral/vaulted ceiling, Smoke Detector(s), Cable/Satellite Available, All window coverings, Wet Bar, Walk-in closet(s), Skylight(s), Florida/Sun Room, High Speed Internet
Heating Natural Gas
Cooling Central Air, Forced Air
Equipment Refrigerator, Range/Oven, Dishwasher, Microwave, Washer, Dryer
Exterior
Exterior Feature Brick, Wood
Garage 3 Car, Attached, Opener Included
Garage Spaces 3.0
Waterfront N
Roof Type Shingle
Building
Sewer Municipal Sewer, Municipal Water
New Construction N
Schools
High Schools Wausau
School District Wausau
Others
Acceptable Financing Arms Length Sale
Listing Terms Arms Length Sale
Special Listing Condition Arms Length
Read Less
Want to know what your home might be worth? Contact us for a FREE valuation!

Our team is ready to help you sell your home for the highest possible price ASAP
Copyright 2024 WIREX - All Rights Reserved






