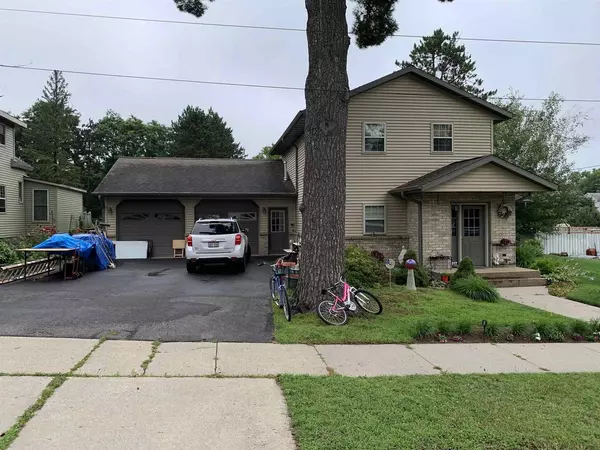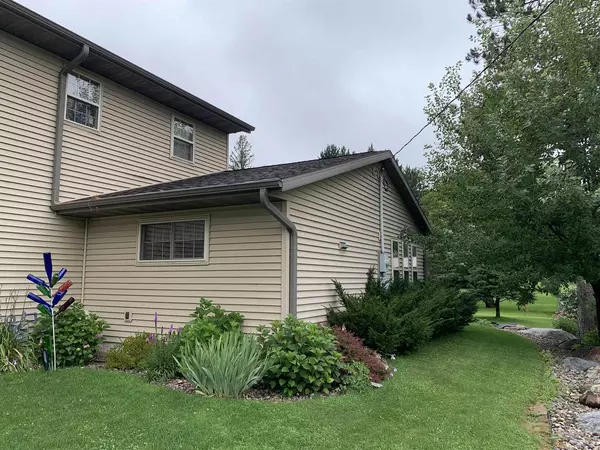Bought with LUCCA TONELLI
$215,000
$215,000
For more information regarding the value of a property, please contact us for a free consultation.
317 FLINT AVENUE Mattoon, WI 54450
3 Beds
3 Baths
1,881 SqFt
Key Details
Sold Price $215,000
Property Type Single Family Home
Listing Status Sold
Purchase Type For Sale
Square Footage 1,881 sqft
Price per Sqft $114
Municipality MATTOON
MLS Listing ID 22403336
Sold Date 08/30/24
Bedrooms 3
Full Baths 2
Half Baths 1
Year Built 1950
Annual Tax Amount $1,520
Lot Size 9,583 Sqft
Acres 0.22
Property Description
This beautiful 3 BR,3 bath home is wonderfully maintained and offers amenities not often seen in this price range. The main level is open concept with the kitchen nicely updated with Top Shelf custom cabinetry and solid counter tops. The island with the 5 included stools offers convenience for eating that quick meal or visiting while cooking. The floor throughout the kitchen and dining is awesome stamped concrete that is plumbed for hydronic heat. (Not connected currently). The dining area has patio door access to the 45x12 stamped concrete patio. A spacious living room, full bath with tub, lg. BR and convenient laundry area with Top Shelf cabinetry and hanging racks close out the main level. Upper features the large master bedroom with bath equipped with soaker tub and shower stall and a huge 8x6 walk-in closet. The other lg. upper bedroom has a half bath attached as well for convenience and privacy. 2 car attached heated garage. Detached 2 car garage with loft in back. Call today.,Village easement on rear of property allows for access from 5th Street. Playground equipment and bricks and lumber in the back garage stay with the property.
Location
State WI
County Shawano
Zoning Residential
Rooms
Basement Crawl Space, Partial
Kitchen Main
Interior
Interior Features Carpet, Wood Floors, Ceiling Fan(s)
Heating Natural Gas
Cooling Central Air, Forced Air
Equipment Refrigerator, Range/Oven, Dishwasher, Microwave, Washer, Dryer
Exterior
Exterior Feature Vinyl
Garage 2 Car, Attached, Detached, Heated
Garage Spaces 2.0
Waterfront N
Roof Type Shingle
Building
Sewer Municipal Sewer, Municipal Water
New Construction N
Schools
Middle Schools Antigo
High Schools Antigo
School District Antigo
Others
Acceptable Financing Arms Length Sale
Listing Terms Arms Length Sale
Special Listing Condition Arms Length
Read Less
Want to know what your home might be worth? Contact us for a FREE valuation!

Our team is ready to help you sell your home for the highest possible price ASAP
Copyright 2024 WIREX - All Rights Reserved






