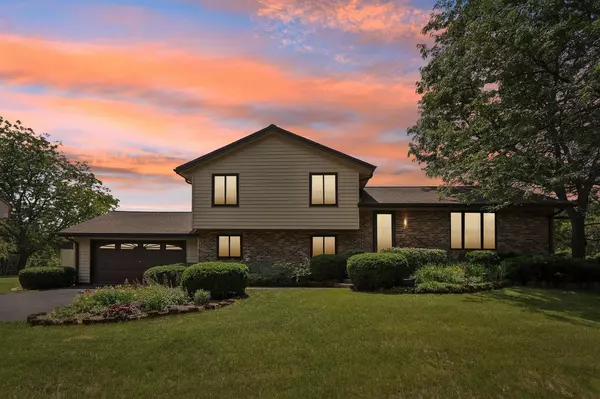Bought with Lynn M Zwaska
$471,805
$469,900
0.4%For more information regarding the value of a property, please contact us for a free consultation.
W322S1729 Moraine View DRIVE Delafield, WI 53018
3 Beds
1.5 Baths
2,136 SqFt
Key Details
Sold Price $471,805
Property Type Single Family Home
Sub Type Other
Listing Status Sold
Purchase Type For Sale
Square Footage 2,136 sqft
Price per Sqft $220
Municipality GENESEE
MLS Listing ID 1882899
Sold Date 08/30/24
Style Other
Bedrooms 3
Full Baths 1
Half Baths 1
Year Built 1978
Annual Tax Amount $3,598
Tax Year 2023
Lot Size 1.200 Acres
Acres 1.2
Property Description
Welcome to your new home! This well maintained and nicely updated 3 bed home sits on a premium 1.2 acre lot with excellent tree lined views. Enjoy sunsets on your large custom-built deck overlooking a picturesque landscape. The all-seasons sun room will get plenty of light year round with an ideal southern exposure. On the main level, you'll find a custom-crafted open concept kitchen/dining area with vaulted ceilings, dimmable lighting, and variable speed fans. The sizable multi-level kitchen island is perfect for entertaining! MULTIPLE UPDATES: New Roof/Gutters/Soffits/Fascia (2023), New Siding (2020), Dishwasher (2023), Fridge/Microwave (2018), Water Softener (2017), Garage Door Opener (2024), New AC (2018), LL Carpeting Professionally Cleaned (7/8/24), and Driveway Sealcoat (2024).
Location
State WI
County Waukesha
Zoning RES
Rooms
Basement Block, Partial, Sump Pump
Kitchen Main
Interior
Interior Features Water Softener, Pantry, Cathedral/vaulted ceiling
Heating Natural Gas
Cooling Central Air, Forced Air
Equipment Dishwasher, Dryer, Microwave, Range, Refrigerator, Washer
Exterior
Exterior Feature Brick, Brick/Stone, Vinyl
Garage Opener Included, Attached, 2 Car
Garage Spaces 2.0
Waterfront N
Building
Sewer Well, Private Septic System
Architectural Style Other
New Construction N
Schools
Elementary Schools Wales
Middle Schools Kettle Moraine
High Schools Kettle Moraine
School District Kettle Moraine
Others
Special Listing Condition Arms Length
Read Less
Want to know what your home might be worth? Contact us for a FREE valuation!

Our team is ready to help you sell your home for the highest possible price ASAP
Copyright 2024 WIREX - All Rights Reserved






