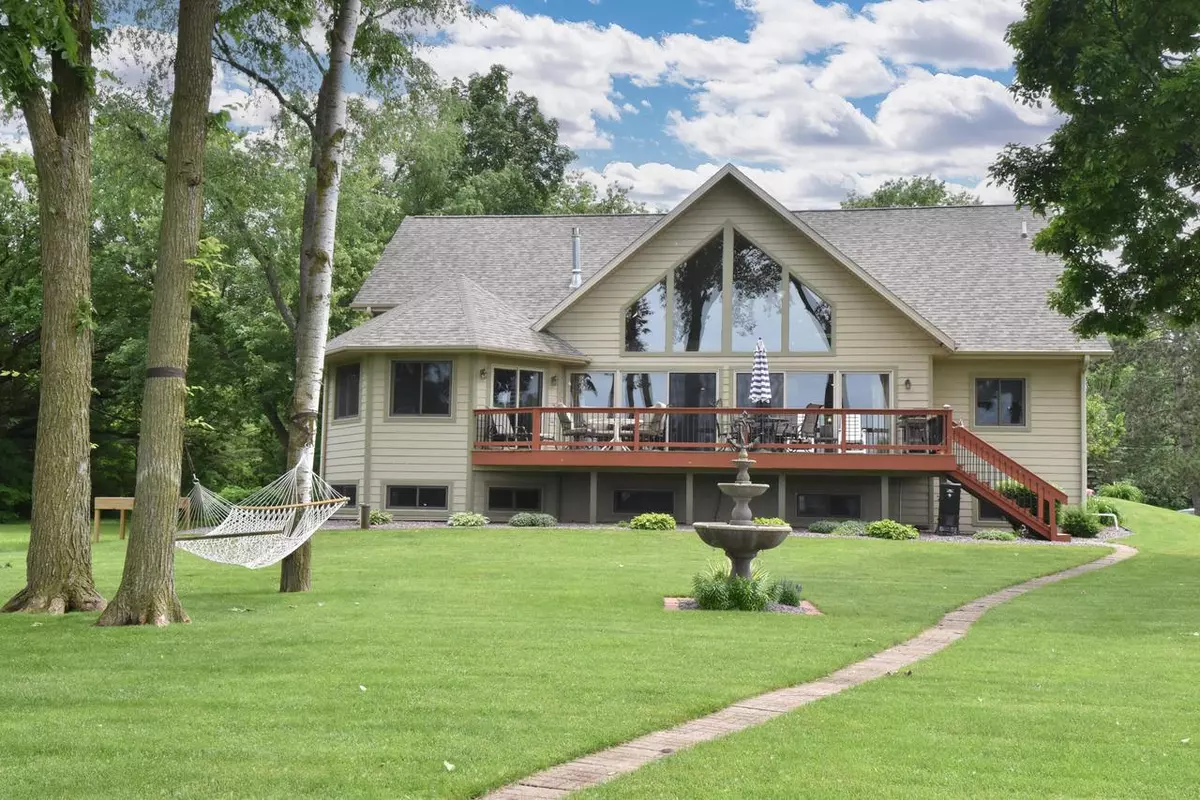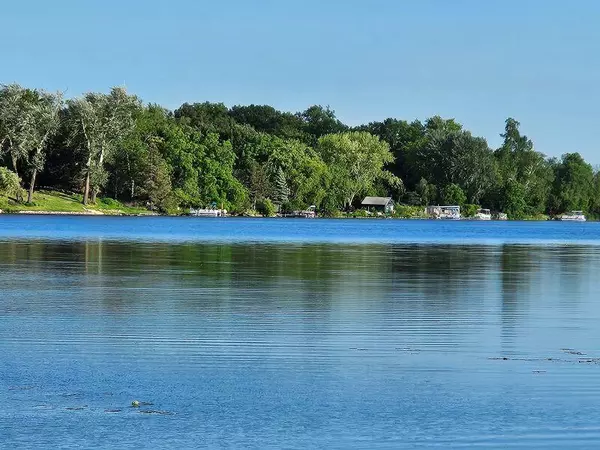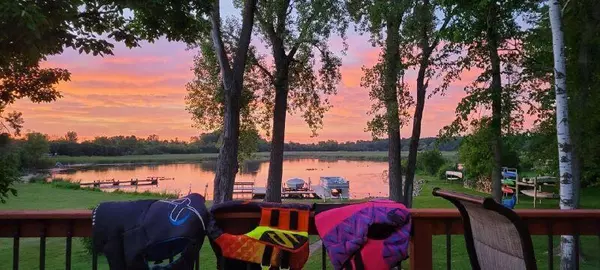Bought with Frederick K Seeley
$899,900
$899,900
For more information regarding the value of a property, please contact us for a free consultation.
S35W38226 Dolmar Park ROAD Dousman, WI 53118
4 Beds
4 Baths
5,327 SqFt
Key Details
Sold Price $899,900
Property Type Single Family Home
Sub Type Cape Cod,Contemporary
Listing Status Sold
Purchase Type For Sale
Square Footage 5,327 sqft
Price per Sqft $168
Municipality OTTAWA
MLS Listing ID 1878340
Sold Date 08/30/24
Style Cape Cod,Contemporary
Bedrooms 4
Full Baths 4
Year Built 2002
Annual Tax Amount $5,575
Tax Year 2022
Lot Size 0.660 Acres
Acres 0.66
Property Sub-Type Cape Cod,Contemporary
Property Description
Step thru the front door to abundant natural light and an amazing view of the Lake. This Wonderful 4 BR, 4 BA Executive home offers 5300 sq ft of Lake Living. Located in desirable KM school district. KT has Pantry, SS Appliances, Breakfast Bar, Granite Counters & Subway Tile. It is open to the Great Room which has 20' ft ceilings, Gas FP, Ceiling Fan and HWD Floors. 1st Floor Primary Ste has 2 WICs, Bath has Dbl sinks, walk in shower, separate tub. Upstairs you will find a cozy FR, 4th BR, Full BA, Loft & a Bonus Room which could be used for a home office. LL is a great place to hang out to watch the game, play pool or just relax at the bar. The .66 acre yard and 170 ft of lake frontage are the real gem. Tubing, Skiing, Kayak, Paddleboard, Fish, there is room for it all! PARADISE
Location
State WI
County Waukesha
Zoning RES
Lake Name School Section Lake
Rooms
Family Room Upper
Basement Finished, Full, Full Size Windows, Sump Pump, Exposed
Kitchen Main
Interior
Interior Features Water Softener, Cable/Satellite Available, High Speed Internet, Hot Tub, Pantry, Skylight(s), Cathedral/vaulted ceiling, Walk-in closet(s), Wet Bar, Wood or Sim.Wood Floors
Heating Natural Gas
Cooling Central Air, Forced Air
Equipment Cooktop, Dishwasher, Disposal, Dryer, Microwave, Other, Oven, Refrigerator, Washer
Exterior
Exterior Feature Fiber Cement, Aluminum Trim, Vinyl
Parking Features Opener Included, Heated, Attached, 3 Car
Garage Spaces 3.5
Waterfront Description Deeded Water Access,Water Access/Rights,Waterfrontage on Lot,Lake,Pier,101-199 feet,View of Water
Building
Sewer Well, Private Septic System
Architectural Style Cape Cod, Contemporary
New Construction N
Schools
Middle Schools Kettle Moraine
High Schools Kettle Moraine
School District Kettle Moraine
Others
Special Listing Condition Arms Length
Read Less
Want to know what your home might be worth? Contact us for a FREE valuation!

Our team is ready to help you sell your home for the highest possible price ASAP
Copyright 2025 WIREX - All Rights Reserved






