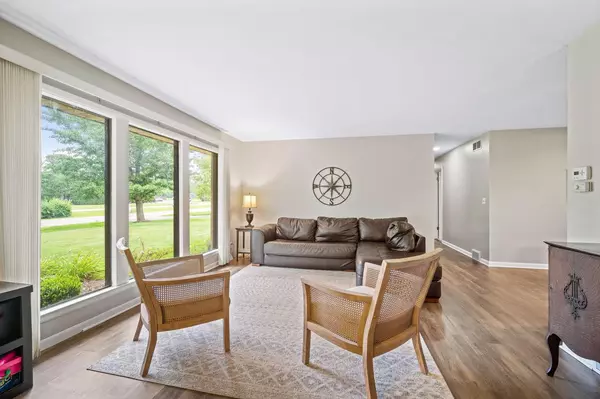Bought with Paula A Langlois
$485,000
$449,900
7.8%For more information regarding the value of a property, please contact us for a free consultation.
7821 N Santa Monica BOULEVARD Fox Point, WI 53217
4 Beds
2.5 Baths
2,079 SqFt
Key Details
Sold Price $485,000
Property Type Single Family Home
Sub Type Ranch
Listing Status Sold
Purchase Type For Sale
Square Footage 2,079 sqft
Price per Sqft $233
Municipality FOX POINT
Subdivision Bacon Homesites
MLS Listing ID 1884994
Sold Date 08/29/24
Style Ranch
Bedrooms 4
Full Baths 2
Half Baths 1
Year Built 1958
Annual Tax Amount $9,182
Tax Year 2023
Lot Size 0.430 Acres
Acres 0.43
Property Description
Beautiful mid-century modern ranch for sale in sought after Fox Point. Updated trim and landscaping give this home all the curb appeal you can imagine. Walk in through your double front doors to a bright and open living area. Head into the attached dining room where the classic built-ins provide both function and character. Next up is the kitchen with the perfect blend of classic cabinets mixed with modern appliances and fixtures. The main area is complete with a half bath and second living room featuring a brick fireplace and large patio doors leading out to your private backyard. Master suite includes updated full bath with walk-in shower. Three additional bedrooms and a second full bath finish off your space. Updates include Windows (2017), Roof (2018), Flooring (2020), Furnace (2020).
Location
State WI
County Milwaukee
Zoning RES
Rooms
Family Room Main
Basement Block, Full, Sump Pump
Kitchen Main
Interior
Interior Features Cable/Satellite Available, High Speed Internet, Walk-thru Bedroom, Wood or Sim.Wood Floors
Heating Natural Gas
Cooling Central Air, Forced Air
Equipment Cooktop, Dishwasher, Disposal, Dryer, Oven, Refrigerator, Washer
Exterior
Exterior Feature Brick, Brick/Stone
Garage Opener Included, Attached, 2 Car
Garage Spaces 2.5
Waterfront N
Building
Sewer Municipal Sewer, Municipal Water
Architectural Style Ranch
New Construction N
Schools
Elementary Schools Stormonth
Middle Schools Bayside
High Schools Nicolet
School District Fox Point J2
Read Less
Want to know what your home might be worth? Contact us for a FREE valuation!

Our team is ready to help you sell your home for the highest possible price ASAP
Copyright 2024 WIREX - All Rights Reserved






