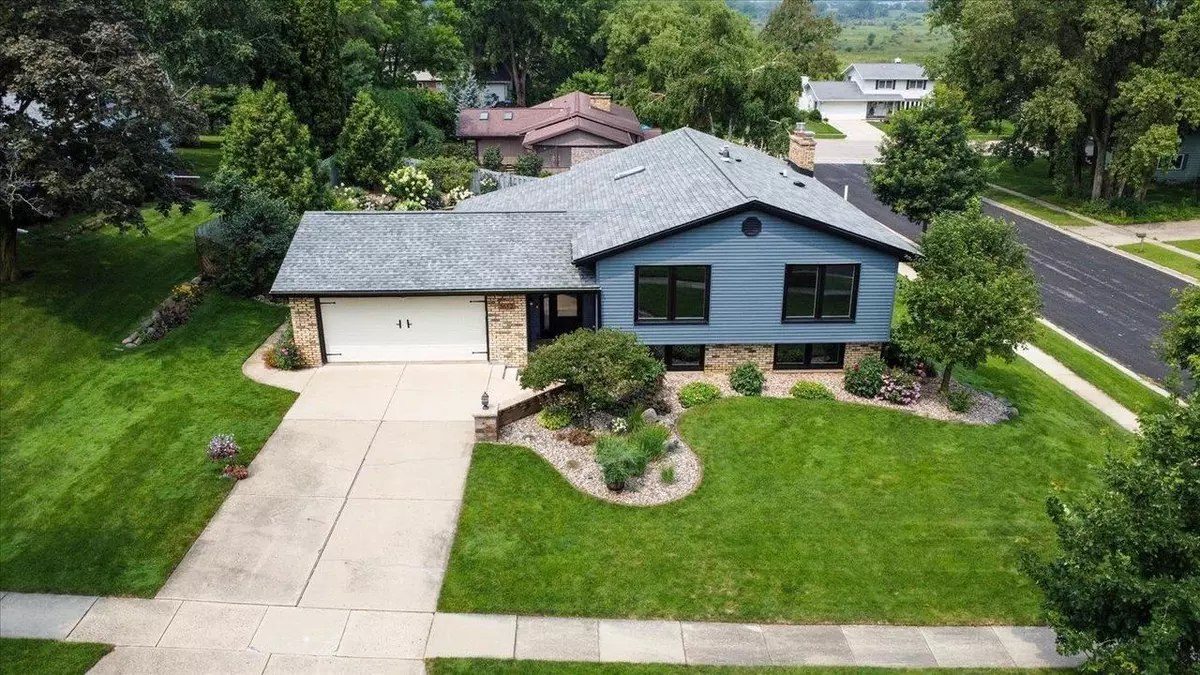Bought with Kellie Unke
$585,000
$615,000
4.9%For more information regarding the value of a property, please contact us for a free consultation.
3612 Heather Court Middleton, WI 53562
5 Beds
3 Baths
2,579 SqFt
Key Details
Sold Price $585,000
Property Type Single Family Home
Listing Status Sold
Purchase Type For Sale
Square Footage 2,579 sqft
Price per Sqft $226
Municipality MIDDLETON
Subdivision Orchid Heights
MLS Listing ID 1981578
Sold Date 08/29/24
Bedrooms 5
Full Baths 3
Year Built 1975
Annual Tax Amount $6,991
Tax Year 2023
Lot Size 0.290 Acres
Acres 0.29
Property Description
Come see this Move In Ready Oasis just outside Pheasant Branch Conservancy! On a quiet cul-de-sac w/ fenced, beautiful backyard garden, lies this amazingly updated home. Large & open entryway w/ closets leads to a HUGE backyard screened porch. Open kitchen, dining area & living space up just a few steps from entryway. 3 bedrooms & 2 full bath on main level w/ 2 bedrooms, 1 full bath, laundry, storage & large rec rm that walks out to backyard on lower level. Too many updates to list: 2024-siding, fascia/soffit, gutters, front door, backyard fence, deck railing, range/oven, hood, kitchen backsplash. 2023-dryer, backyard storage shed. 2020-composite deck. 2019-2023-most windows. 2018-roof, skylight, sun tunnel, baseboards, kitchen island, hardwood floors. Home Warranty included!
Location
State WI
County Dane
Zoning RES
Rooms
Family Room Lower
Basement Full, Exposed, Full Size Windows, Walk Out/Outer Door, Finished, Radon Mitigation System, Poured Concrete
Kitchen Main
Interior
Interior Features Wood or Sim.Wood Floors, Skylight(s), Water Softener, Cable/Satellite Available, High Speed Internet, Some Smart Home Features
Heating Natural Gas
Cooling Forced Air, Central Air
Equipment Range/Oven, Refrigerator, Dishwasher, Microwave, Disposal, Washer, Dryer
Exterior
Exterior Feature Vinyl, Brick
Garage 2 Car, Attached, Opener Included
Garage Spaces 2.0
Utilities Available High Speed Internet Available
Building
Lot Description Sidewalks
Sewer Municipal Water, Municipal Sewer
New Construction N
Schools
Elementary Schools Northside
Middle Schools Kromrey
High Schools Middleton
School District Middleton-Cross Plains
Others
Special Listing Condition Arms Length
Read Less
Want to know what your home might be worth? Contact us for a FREE valuation!

Our team is ready to help you sell your home for the highest possible price ASAP
Copyright 2024 WIREX - All Rights Reserved






