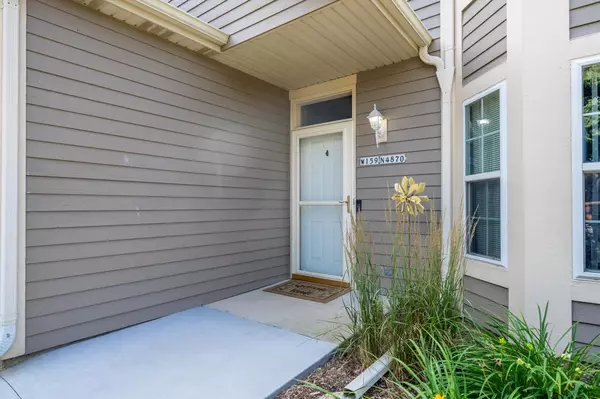Bought with Jeffrey L Ranney
$331,100
$324,900
1.9%For more information regarding the value of a property, please contact us for a free consultation.
W159N4870 Graysland DRIVE #21 Menomonee Falls, WI 53051
2 Beds
2 Baths
1,917 SqFt
Key Details
Sold Price $331,100
Property Type Condo
Listing Status Sold
Purchase Type For Sale
Square Footage 1,917 sqft
Price per Sqft $172
Municipality MENOMONEE FALLS
Subdivision Graysland
MLS Listing ID 1885689
Sold Date 08/28/24
Bedrooms 2
Full Baths 2
Condo Fees $295/mo
Year Built 2001
Annual Tax Amount $2,907
Tax Year 2023
Property Description
Welcome to your dream condo! This upper-unit gem boasts over 1900 sq ft of stylish, updated living space. Inside, enjoy a modern interior with quartz countertops, LVP flooring, and new carpet. The contemporary kitchen features brand-new appliances, and the updated water heater and furnace provide year-round comfort and efficiency. Convenience is key with MyQ networked garage door openers and a smart front lock for enhanced security and ease of access. The location is unbeatable, just 20 minutes from downtown Milwaukee, the airport, and Lake Country. Enjoy proximity to the stunning Kettle Moraine forests, ideal for hiking and outdoor activities. The well-managed association, run by dedicated owners, ensures a smoothly maintained environment. Don't miss this chance for an easy, upscale l
Location
State WI
County Waukesha
Zoning RES
Rooms
Family Room Upper
Basement None / Slab
Kitchen Upper
Interior
Interior Features Cable/Satellite Available, High Speed Internet, Cathedral/vaulted ceiling, Walk-in closet(s), Wood or Sim.Wood Floors
Heating Natural Gas
Cooling Central Air, Forced Air
Equipment Dishwasher, Disposal, Dryer, Microwave, Oven, Range, Refrigerator, Washer
Exterior
Exterior Feature Brick, Brick/Stone, Vinyl
Garage Attached, 2 Car
Garage Spaces 2.0
Waterfront N
Building
Sewer Municipal Sewer, Municipal Water
New Construction N
Schools
Middle Schools Templeton
High Schools Hamilton
School District Hamilton
Others
Pets Description Y
Read Less
Want to know what your home might be worth? Contact us for a FREE valuation!

Our team is ready to help you sell your home for the highest possible price ASAP
Copyright 2024 WIREX - All Rights Reserved






