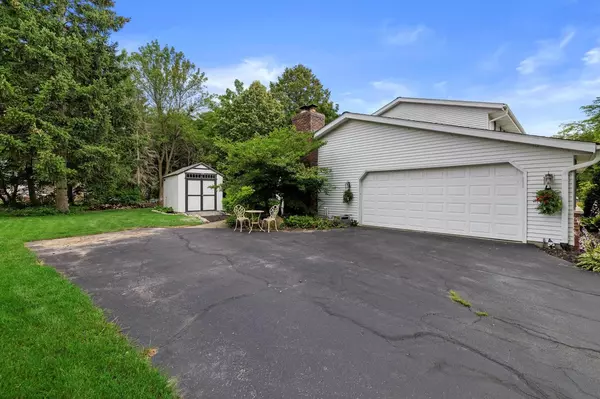Bought with Lauren S Foy
$393,400
$389,900
0.9%For more information regarding the value of a property, please contact us for a free consultation.
3725 Linda LANE Mount Pleasant, WI 53405
4 Beds
2.5 Baths
2,236 SqFt
Key Details
Sold Price $393,400
Property Type Single Family Home
Sub Type Colonial
Listing Status Sold
Purchase Type For Sale
Square Footage 2,236 sqft
Price per Sqft $175
Municipality MOUNT PLEASANT
Subdivision Pleasant Valley Estates
MLS Listing ID 1882947
Sold Date 08/28/24
Style Colonial
Bedrooms 4
Full Baths 2
Half Baths 1
Year Built 1974
Annual Tax Amount $4,910
Tax Year 2023
Lot Size 0.410 Acres
Acres 0.41
Property Description
Get ready to fall in love with this spacious 4 bedroom, 2.5 bath Colonial home in the desirable Pleasant Valley Estates. Situated on nearly half an acre, feat mature trees, lovely landscaping, a peaceful creek, & relaxing 3-seasons gazebo. The main floor feat a spacious foyer, formal dining room, eat-in kitchen, family room, flex room, lg laundry room, & half bath w/ newer vinyl plank flooring throughout. The LR offers a beautiful beamed ceiling, fireplace w/ built-ins. Spacious kitchen includes SS appliances, plenty of counter & cabinet space. Upstairs, you'll find all 4 beds & main bath. The master bed feat a walk-in closet & private full bath. The basement is a blank canvas, ready to be transformed into addtnl living space, a man-cave, or whatever suits your family's needs best!
Location
State WI
County Racine
Zoning Res
Lake Name Sorenson Creek
Rooms
Family Room Main
Basement Full, Sump Pump
Kitchen Main
Interior
Interior Features Cable/Satellite Available, Pantry, Walk-in closet(s), Wood or Sim.Wood Floors
Heating Natural Gas
Cooling Central Air, Forced Air
Equipment Dishwasher, Disposal, Dryer, Microwave, Other, Oven, Range, Refrigerator, Washer
Exterior
Exterior Feature Aluminum/Steel, Aluminum, Brick, Brick/Stone, Wood
Garage Opener Included, Attached, 2 Car
Garage Spaces 2.0
Waterfront Y
Waterfront Description Waterfrontage on Lot,Creek
Building
Lot Description Wooded
Sewer Municipal Sewer, Municipal Water
Architectural Style Colonial
New Construction N
Schools
Elementary Schools Dr Jones
Middle Schools Mitchell
High Schools Case
School District Racine
Read Less
Want to know what your home might be worth? Contact us for a FREE valuation!

Our team is ready to help you sell your home for the highest possible price ASAP
Copyright 2024 WIREX - All Rights Reserved






