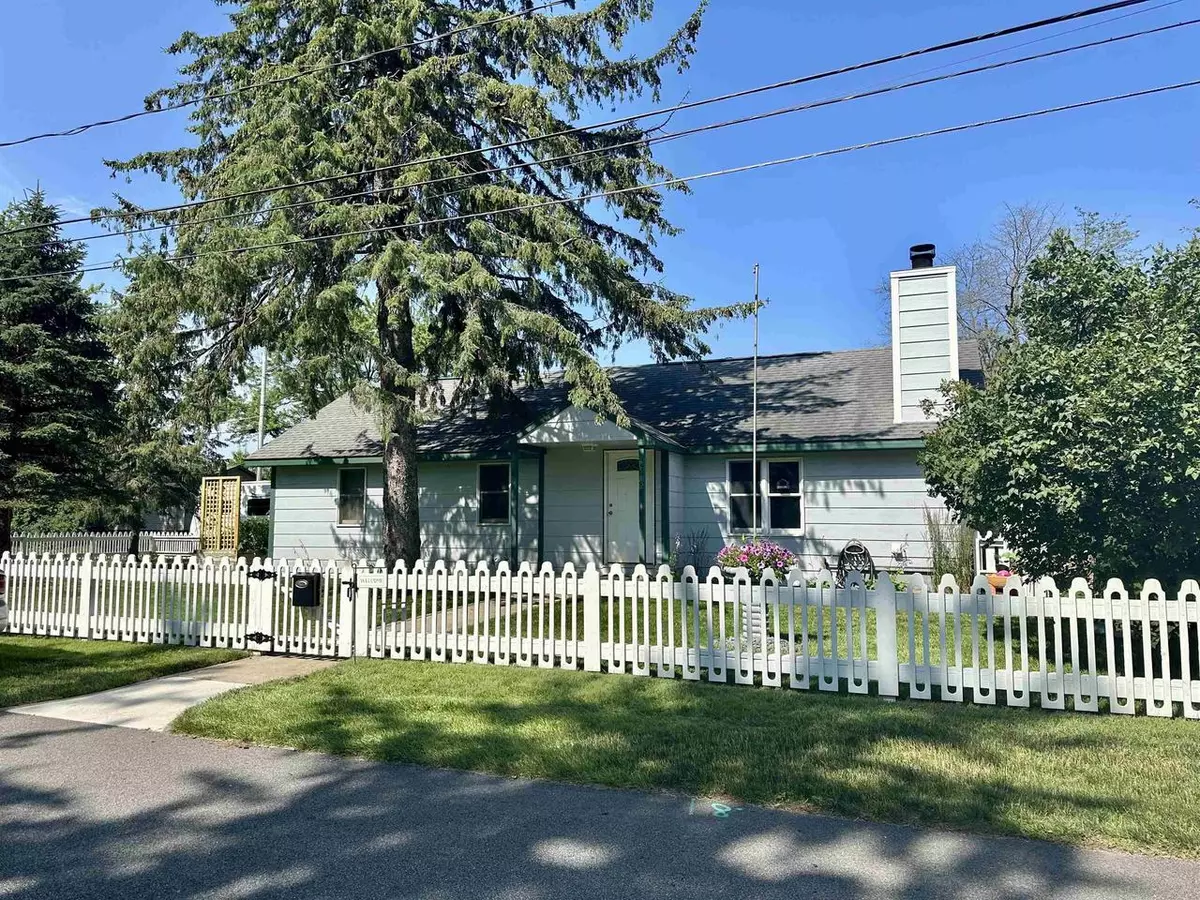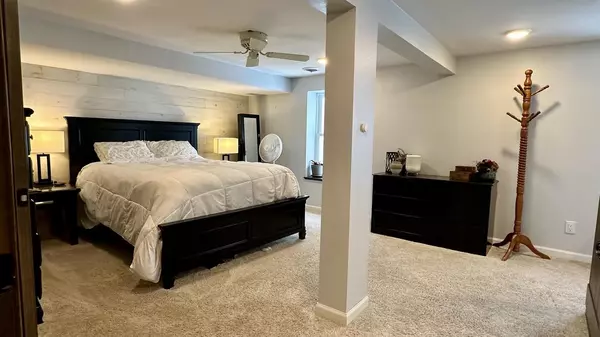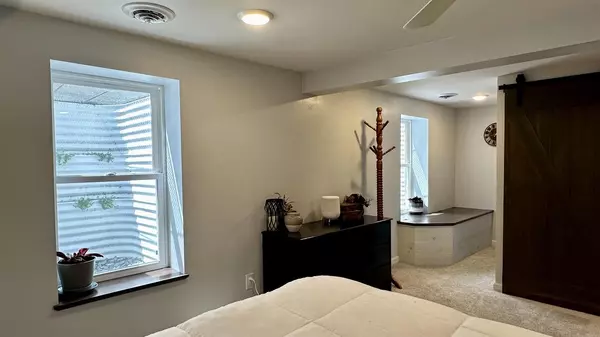Bought with THE LEGACY GROUP
$230,000
$215,000
7.0%For more information regarding the value of a property, please contact us for a free consultation.
1512 SMITH STREET Schofield, WI 54476
4 Beds
2 Baths
1,824 SqFt
Key Details
Sold Price $230,000
Property Type Single Family Home
Sub Type Ranch
Listing Status Sold
Purchase Type For Sale
Square Footage 1,824 sqft
Price per Sqft $126
Municipality SCHOFIELD
MLS Listing ID 22403065
Sold Date 08/28/24
Style Ranch
Bedrooms 4
Full Baths 2
Year Built 1955
Annual Tax Amount $1,756
Tax Year 2023
Lot Size 8,712 Sqft
Acres 0.2
Property Description
Beyond your imagination best describes what you will discover when you find this cute and cottagey home! Located on a quiet street in Schofield, surrounded by a custom picket fence, this owner has transformed this home into a most creative reverse 2-story, with a new custom primary suite with spa bathroom and family room in the lower level! The main floor features a spacious living room with corner wood burning fireplace, the laminate floor area has in-floor heat. The kitchen has been renovated to maintain the cottage charm with ceramic back splash, stainless appliances and the addition of a pantry wall. 3 main level bedrooms (one being used as a dining space), updated full bath and main floor laundry room. To elaborate on the new lower level, it is packed with modern farmhouse flair and is naturally well-lit with the egress windows! The family room is a cozy media space with LVP flooring. Feel pampered in the luxury bath with dual vanity, whirlpool tub, giant glass & tile shower with overhead rain and wall shower heads, the automatic lav has all the bells and whistles.,The primary bedroom is spacious with a shiplap feature wall, a sliding barn door to the walk-in closet with built-in storage and there is a reading nook! The fenced yard provides plenty of greenspace and includes a raised garden bed and a brick paved outdoor sitting room under the pergola which is included, plus it is equipped with in-ground pet containment system. The kitchen has a door leading to the back yard with a dining patio, garden shed for storage, and a large concrete pad for additional parking options. Not to be overlooked, the 2 car garage is simply incredible with finished dry wall, heated with hydronic heated floors, window a/c, electric sub panel, (property is serviced with 200AMP electical). It is a dream space for hobbies and your vehicles too. Don't miss the opportunity to see why this might be your dreams do come true home!
Location
State WI
County Marathon
Zoning Residential
Rooms
Basement Partial, Partially Finished
Interior
Interior Features Carpet, Tile Floors, Wood Floors, Ceiling Fan(s), Smoke Detector(s), Cable/Satellite Available, Walk-in closet(s), High Speed Internet
Heating Natural Gas
Cooling Central Air, Hot Water, Forced Air
Equipment Refrigerator, Range/Oven, Dishwasher, Microwave, Washer, Dryer, Freezer
Exterior
Exterior Feature Fiber Cement
Garage 2 Car, Detached, Heated, Opener Included
Garage Spaces 2.0
Waterfront N
Roof Type Shingle
Building
Sewer Municipal Sewer, Municipal Water
Architectural Style Ranch
New Construction N
Schools
Middle Schools D C Everest
High Schools D C Everest
School District D C Everest
Others
Acceptable Financing Arms Length Sale
Listing Terms Arms Length Sale
Special Listing Condition Arms Length
Read Less
Want to know what your home might be worth? Contact us for a FREE valuation!

Our team is ready to help you sell your home for the highest possible price ASAP
Copyright 2024 WIREX - All Rights Reserved






