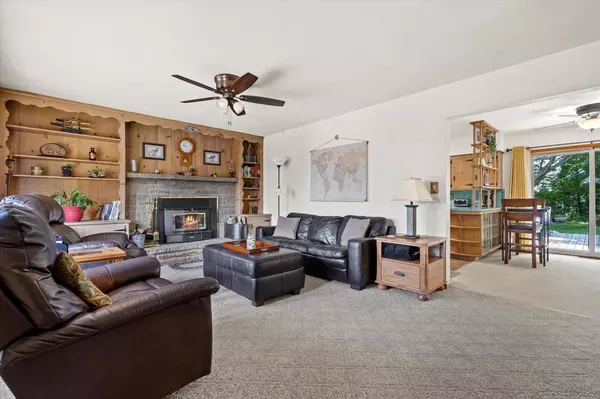Bought with Alexis M Hirsig
$335,000
$325,000
3.1%For more information regarding the value of a property, please contact us for a free consultation.
N56W19878 Silver Spring DRIVE Menomonee Falls, WI 53051
3 Beds
1.5 Baths
1,269 SqFt
Key Details
Sold Price $335,000
Property Type Single Family Home
Sub Type Ranch
Listing Status Sold
Purchase Type For Sale
Square Footage 1,269 sqft
Price per Sqft $263
Municipality MENOMONEE FALLS
MLS Listing ID 1883472
Sold Date 08/20/24
Style Ranch
Bedrooms 3
Full Baths 1
Half Baths 1
Year Built 1956
Annual Tax Amount $3,160
Tax Year 2023
Lot Size 0.530 Acres
Acres 0.53
Property Description
Welcome to your new home! This 3 bedroom, 1.5 bath house is nestled on a spacious 1/2 acre lot. The kitchen features charming knotty pine cabinets, while the hardwood floors in the bedrooms add the warmth. Enjoy the cozy natural fireplace in the spacious living room. The large, open unfinished basement with a half bath offers endless possibilities for customization. The fully fenced backyard includes a deck, a patio, and a shed for extra storage. This home presents an awesome opportunity to make it your own. Don't miss out - scheduling a viewing today!
Location
State WI
County Waukesha
Zoning RES
Rooms
Basement Block, Full, Sump Pump
Kitchen Main
Interior
Interior Features Water Softener, Cable/Satellite Available, High Speed Internet, Wood or Sim.Wood Floors
Heating Oil
Cooling Central Air, Forced Air
Equipment Dishwasher, Dryer, Other, Oven, Range, Refrigerator, Washer
Exterior
Exterior Feature Stone, Brick/Stone
Garage Opener Included, Attached, 2 Car
Garage Spaces 2.0
Waterfront N
Building
Lot Description Wooded
Sewer Well, Private Septic System
Architectural Style Ranch
New Construction N
Schools
Middle Schools Templeton
High Schools Hamilton
School District Hamilton
Read Less
Want to know what your home might be worth? Contact us for a FREE valuation!

Our team is ready to help you sell your home for the highest possible price ASAP
Copyright 2024 WIREX - All Rights Reserved






