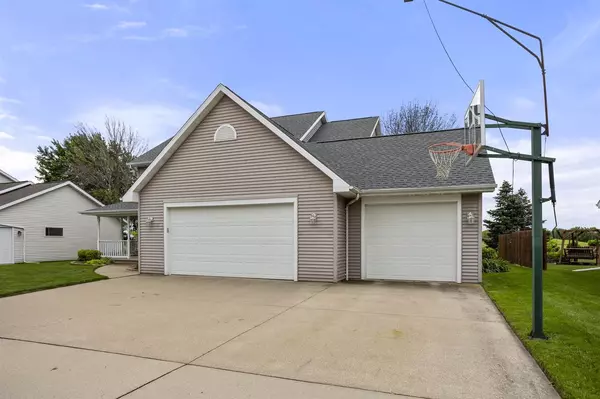Bought with Michelle Plass
$438,000
$425,000
3.1%For more information regarding the value of a property, please contact us for a free consultation.
1501 E WYNDMERE DRIVE Appleton, WI 54913
4 Beds
4 Baths
3,272 SqFt
Key Details
Sold Price $438,000
Property Type Single Family Home
Listing Status Sold
Purchase Type For Sale
Square Footage 3,272 sqft
Price per Sqft $133
Municipality APPLETON
MLS Listing ID 50293924
Sold Date 08/23/24
Bedrooms 4
Full Baths 3
Half Baths 1
Year Built 1998
Annual Tax Amount $5,865
Lot Size 10,454 Sqft
Acres 0.24
Property Description
Showings begin Friday July 5th.Welcome to 1501 E Wyndmere Dr in N Appleton. This 4 BR, 3.5 BA 2 story gives you all the space you?ve been searching for. The large kitchen offers you an island with seating, walk-in pantry, dining area with backyard access. There is also formal dining currently being used as an office. Upstairs is your dream master suite with a large BR, an amazing walk in closet and a large bath. 3 other BRs plus a full bath round out the 2nd floor. The LL offers you a FR, workout area, game area plus a den/office, a full bathroom and stairs that lead to the garage. The LL square footage is estimated. Per seller, showings to go thru Mon July 8 with offers being reviewed by Seller on Tues July 9th Seller's preferred closing date 8/23 w/48 hour post closing occupancy
Location
State WI
County Outagamie
Area Fv- Ne-Outagamie Cty Only
Zoning Residential
Rooms
Family Room Lower
Basement Full, Finished, Poured Concrete
Kitchen Main
Interior
Interior Features Central Vacuum, Pantry, Walk-in closet(s), Wood Floors
Heating Natural Gas
Cooling Central Air, Forced Air
Equipment Dishwasher, Dryer, Range/Oven, Refrigerator, Washer
Exterior
Exterior Feature Vinyl
Garage Attached, 3 Car, Basement Access, 3 Car
Garage Spaces 3.0
Waterfront N
Building
Sewer Municipal Water, Municipal Sewer
New Construction N
Schools
School District Appleton Area
Others
Special Listing Condition Arms Length
Read Less
Want to know what your home might be worth? Contact us for a FREE valuation!

Our team is ready to help you sell your home for the highest possible price ASAP
Copyright 2024 WIREX - All Rights Reserved






