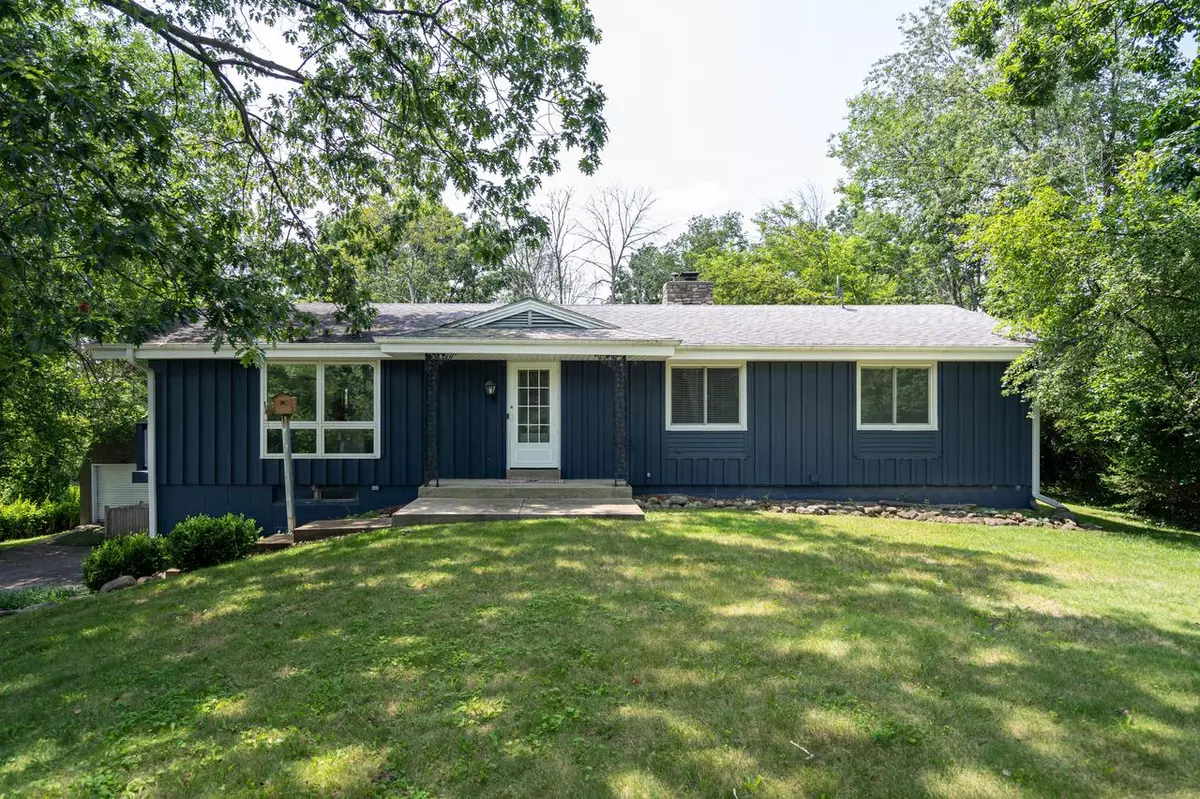Bought with Kathleen Rosenheimer
$399,900
$399,900
For more information regarding the value of a property, please contact us for a free consultation.
417 Plat ROAD Colgate, WI 53017
3 Beds
2 Baths
1,430 SqFt
Key Details
Sold Price $399,900
Property Type Single Family Home
Sub Type Raised Ranch
Listing Status Sold
Purchase Type For Sale
Square Footage 1,430 sqft
Price per Sqft $279
Municipality RICHFIELD
MLS Listing ID 1883848
Sold Date 08/20/24
Style Raised Ranch
Bedrooms 3
Full Baths 2
Year Built 1968
Annual Tax Amount $2,311
Tax Year 2023
Lot Size 1.100 Acres
Acres 1.1
Property Sub-Type Raised Ranch
Property Description
Surrounded by woods & rolling hills, this updated raised ranch is a peaceful retreat just minutes from all the conveniences you need. The oversized storage shed offers ample storage for lawn tools, toys & all your seasonal needs. You'll love entertaining on the private back deck & enjoying your morning coffee from the additional deck off the family room. The home offers spacious bedrooms with ample closet space, updated baths & kitchen with room to make it your own. Cozy up in front of the lower level fireplace for a family game night or spread out in the spacious main level family room with some popcorn & a good movie. You'll be surrounded by color in the fall & can enjoy sledding down the backyard hill in the winter. New carpeting & LL flooring, fresh paint throughout. Just move in!!
Location
State WI
County Washington
Zoning Residential
Rooms
Family Room Lower
Basement Full, Partially Finished, Radon Mitigation System, Sump Pump, Exposed
Kitchen Main
Interior
Interior Features Cable/Satellite Available, High Speed Internet, Walk-in closet(s), Wood or Sim.Wood Floors
Heating Natural Gas
Cooling Central Air, Forced Air
Equipment Cooktop, Dishwasher, Dryer, Oven, Refrigerator, Washer
Exterior
Exterior Feature Wood
Parking Features Basement Access, Built-in under Home, Opener Included, Attached, 2 Car
Garage Spaces 2.0
Building
Lot Description Wooded
Sewer Well, Private Septic System
Architectural Style Raised Ranch
New Construction N
Schools
High Schools Hartford
School District Richfield J1
Read Less
Want to know what your home might be worth? Contact us for a FREE valuation!

Our team is ready to help you sell your home for the highest possible price ASAP
Copyright 2025 WIREX - All Rights Reserved






