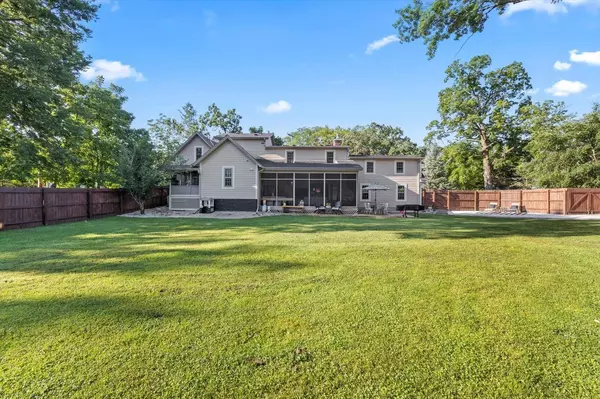Bought with Elizabeth A Bertrandt-Klug
$500,000
$469,999
6.4%For more information regarding the value of a property, please contact us for a free consultation.
104 W Ottawa AVENUE Dousman, WI 53118
3 Beds
2 Baths
2,904 SqFt
Key Details
Sold Price $500,000
Property Type Single Family Home
Sub Type Other
Listing Status Sold
Purchase Type For Sale
Square Footage 2,904 sqft
Price per Sqft $172
Municipality DOUSMAN
MLS Listing ID 1884115
Sold Date 08/16/24
Style Other
Bedrooms 3
Full Baths 2
Year Built 1890
Annual Tax Amount $5,631
Tax Year 2023
Lot Size 0.440 Acres
Acres 0.44
Property Sub-Type Other
Property Description
Centrally located in the heart of Dousman! Enjoy the pleasures of this quintessential, one-of-a-kind, anything but cookie-cutter old-style property featuring 3 Beds, 2 Baths, nearly 3000 sq ft, & a privately fenced-in yard w/in walking distance to shopping, restaurants, glacial drumlin trail, & park. Large LR/foyer space showcases GFP, new flooring, fresh paint, & French doors that open to spacious screened-in 3 Season room. Perfect blend of indoor/outdoor entertaining! Prepare meals in Gourmet kitchen w/Wolf oven & other SS appliances including island & cozy screened porch. Ideal mixture of quaint charm of yesteryear w/all modern amenities of today. Retreat to PBR wing w/tiled WIS, dual vanity sinks, claw foot tub & substantial WIC w/dressing island. Don't forget fully restored red barn!
Location
State WI
County Waukesha
Zoning Residential
Rooms
Basement Partial, Sump Pump
Kitchen Main
Interior
Interior Features Cable/Satellite Available, High Speed Internet, Cathedral/vaulted ceiling, Walk-in closet(s), Wood or Sim.Wood Floors
Heating Natural Gas
Cooling Central Air, Forced Air, Multiple Units, Zoned Heating
Equipment Dishwasher, Disposal, Dryer, Microwave, Oven, Range, Refrigerator, Washer
Exterior
Exterior Feature Fiber Cement
Parking Features Opener Included, Attached, 2 Car
Garage Spaces 2.0
Building
Lot Description Wooded
Sewer Municipal Sewer, Municipal Water
Architectural Style Other
New Construction N
Schools
Elementary Schools Dousman
Middle Schools Kettle Moraine
High Schools Kettle Moraine
School District Kettle Moraine
Read Less
Want to know what your home might be worth? Contact us for a FREE valuation!

Our team is ready to help you sell your home for the highest possible price ASAP
Copyright 2025 WIREX - All Rights Reserved






