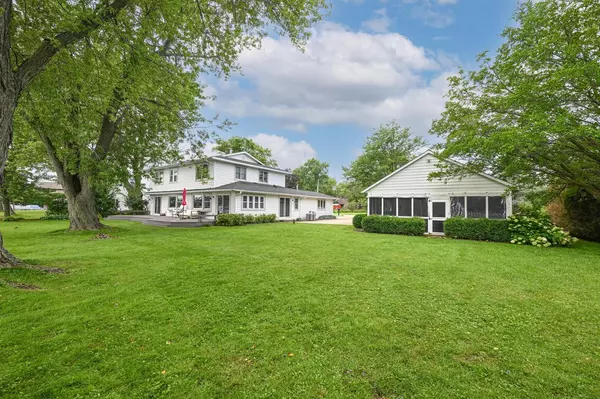Bought with Natalie L Bell
$1,555,000
$1,450,000
7.2%For more information regarding the value of a property, please contact us for a free consultation.
3102 Lakeshore WAY Twin Lakes, WI 53181
6 Beds
5 Baths
2,746 SqFt
Key Details
Sold Price $1,555,000
Property Type Single Family Home
Sub Type Contemporary
Listing Status Sold
Purchase Type For Sale
Square Footage 2,746 sqft
Price per Sqft $566
Municipality TWIN LAKES
MLS Listing ID 1883297
Sold Date 08/19/24
Style Contemporary
Bedrooms 6
Full Baths 5
Year Built 1957
Annual Tax Amount $19,409
Tax Year 2023
Lot Size 0.420 Acres
Acres 0.42
Property Sub-Type Contemporary
Property Description
Welcome to your own slice of paradise on the shores of Lake Elizabeth! This stunning 6 bedroom, 5 bath home offers unparalleled tranquility and breathtaking views of the water. With 128' of frontage, you'll enjoy direct access to the lake for swimming, boating & all your favorite water activities. Step inside this spacious and beautifully redesigned home to find a blend of modern amenities and classic charm. The open concept living areas are perfect for entertaining guests or relaxing w family. The gourmet kitchen is a chef's dream, featuring high end appliances, kitchen island and plenty of storage space. Main floor bedroom. The upper level has 5 bedrooms including two master suites w en-suites. One car attached garage & 3 car detached offers plenty of storage for your lake toys.
Location
State WI
County Kenosha
Zoning residential
Lake Name Lake Elizabeth
Rooms
Family Room Main
Basement Crawl Space, Sump Pump
Kitchen Main
Interior
Interior Features Water Softener, Cable/Satellite Available, High Speed Internet, Pantry, Security System, Walk-in closet(s), Wood or Sim.Wood Floors
Heating Natural Gas
Cooling Central Air, Forced Air
Equipment Dishwasher, Disposal, Dryer, Microwave, Oven, Range, Refrigerator, Washer
Exterior
Exterior Feature Fiber Cement
Parking Features Opener Included, Detached, 4 Car
Garage Spaces 4.0
Waterfront Description Deeded Water Access,Water Access/Rights,Waterfrontage on Lot,Boat Ramp/Lift,Boat Slip,Lake,Pier,101-199 feet,View of Water
Building
Sewer Municipal Sewer, Well
Architectural Style Contemporary
New Construction N
Schools
Elementary Schools Randall Consolidated School
High Schools Wilmot
School District Randall J1
Read Less
Want to know what your home might be worth? Contact us for a FREE valuation!

Our team is ready to help you sell your home for the highest possible price ASAP
Copyright 2025 WIREX - All Rights Reserved






