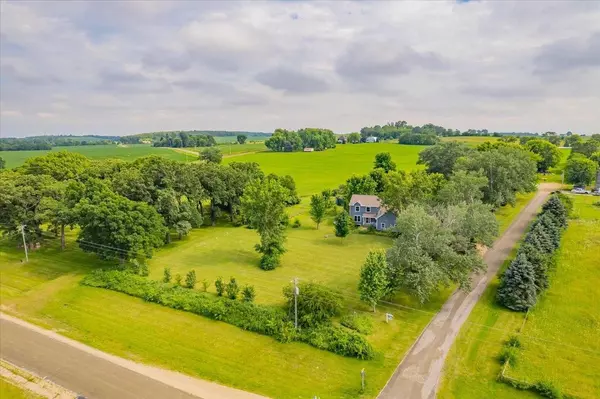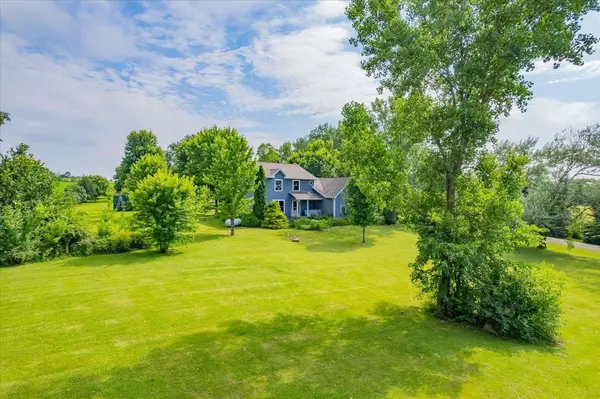Bought with Christine Sweeney
$450,000
$425,000
5.9%For more information regarding the value of a property, please contact us for a free consultation.
3284 Spencer Road Cottage Grove, WI 53527
4 Beds
3.5 Baths
2,415 SqFt
Key Details
Sold Price $450,000
Property Type Single Family Home
Sub Type Farmhouse/National Folk
Listing Status Sold
Purchase Type For Sale
Square Footage 2,415 sqft
Price per Sqft $186
Municipality COTTAGE GROVE
MLS Listing ID 1978896
Sold Date 08/16/24
Style Farmhouse/National Folk
Bedrooms 4
Full Baths 3
Half Baths 1
Year Built 1996
Annual Tax Amount $4,359
Tax Year 2023
Lot Size 1.020 Acres
Acres 1.02
Property Sub-Type Farmhouse/National Folk
Property Description
Enjoy the peace and privacy of country living with the convenience of city amenities just minutes away! This beautiful home offers an open-concept kitchen/family room, Brazilian Cherry floors, main-level laundry, a primary suite with a walk-in closet + bath w/ shower, and plenty of storage space! There is a finished lower level that could easily be converted into a mother-in-law suite and the formal living room could easily be made into an office or bonus room with the addition of french doors. Enjoy the outdoor space, complete with mature trees, gardens, and a pond, from the front porch, composite deck, or paver patio. New windows and patio doors in 2020, plus a new roof and siding in 2018. Possible additional 3/4 acre available to rent too!
Location
State WI
County Dane
Zoning SFR-1
Rooms
Family Room Main
Basement Full, Exposed, Full Size Windows, Finished, Poured Concrete
Kitchen Main
Interior
Interior Features Wood or Sim.Wood Floors, Walk-in closet(s), Water Softener, High Speed Internet
Heating Lp Gas
Cooling Forced Air, Central Air, Multiple Units
Equipment Range/Oven, Refrigerator, Dishwasher, Microwave, Disposal, Washer, Dryer
Exterior
Exterior Feature Vinyl
Parking Features 2 Car, Attached
Garage Spaces 2.0
Utilities Available High Speed Internet Available
Building
Sewer Well, Private Septic System
Architectural Style Farmhouse/National Folk
New Construction N
Schools
Elementary Schools Kegonsa
Middle Schools River Bluff
High Schools Stoughton
School District Stoughton
Others
Special Listing Condition Arms Length
Read Less
Want to know what your home might be worth? Contact us for a FREE valuation!

Our team is ready to help you sell your home for the highest possible price ASAP
Copyright 2025 WIREX - All Rights Reserved






