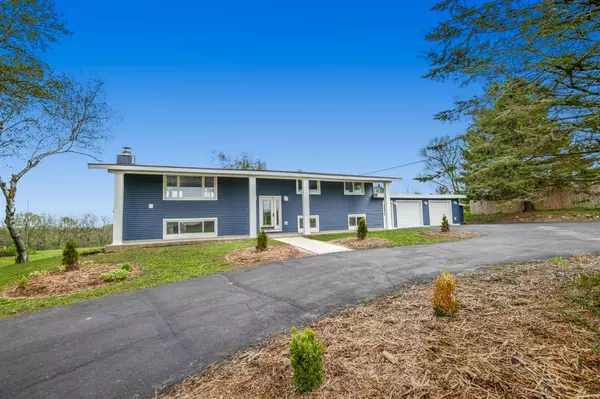Bought with Jason Needham
$585,000
$599,500
2.4%For more information regarding the value of a property, please contact us for a free consultation.
4696 Capitol View Road Middleton, WI 53562
3 Beds
3 Baths
2,400 SqFt
Key Details
Sold Price $585,000
Property Type Single Family Home
Listing Status Sold
Purchase Type For Sale
Square Footage 2,400 sqft
Price per Sqft $243
Municipality MIDDLETON
MLS Listing ID 1975216
Sold Date 08/16/24
Bedrooms 3
Full Baths 3
Year Built 1973
Annual Tax Amount $4,249
Tax Year 2023
Lot Size 1.380 Acres
Acres 1.38
Property Description
Welcome to your dream home in Middleton! Nestled on 1.38 acres of serene countryside, this stunning property offers the perfect blend of modern luxury & natural beauty. Recently remodeled from top to bottom, this 3 bed, 3 bath home boasts exquisite craftsmanship throughout. Enjoy the panoramic views of the countryside, thanks to its elevated position atop a hill. Whether you're having morning coffee on the expansive deck or unwinding with a glass of wine on the new concrete patio, every moment spent here is infused with tranquility & awe-inspiring vistas of both sunrise and sunset. A sprawling third bedroom offers ample space for a family member or guests, while a large family room beckons for cozy gatherings. With a full walkout to the patio, seamless indoor-outdoor living is effortless.
Location
State WI
County Dane
Zoning RES
Rooms
Family Room Lower
Basement Full, Exposed, Full Size Windows, Walk Out/Outer Door, Finished, Poured Concrete
Kitchen Main
Interior
Interior Features Water Softener, Cable/Satellite Available, High Speed Internet
Heating Natural Gas
Cooling Radiant
Equipment Range/Oven, Dishwasher
Exterior
Exterior Feature Vinyl, Wood
Garage 3 Car, Attached, Opener Included, Basement Access
Garage Spaces 2.0
Building
Sewer Well, Private Septic System
New Construction N
Schools
Elementary Schools Call School District
Middle Schools Call School District
High Schools Middleton
School District Middleton-Cross Plains
Others
Special Listing Condition Arms Length
Read Less
Want to know what your home might be worth? Contact us for a FREE valuation!

Our team is ready to help you sell your home for the highest possible price ASAP
Copyright 2024 WIREX - All Rights Reserved






