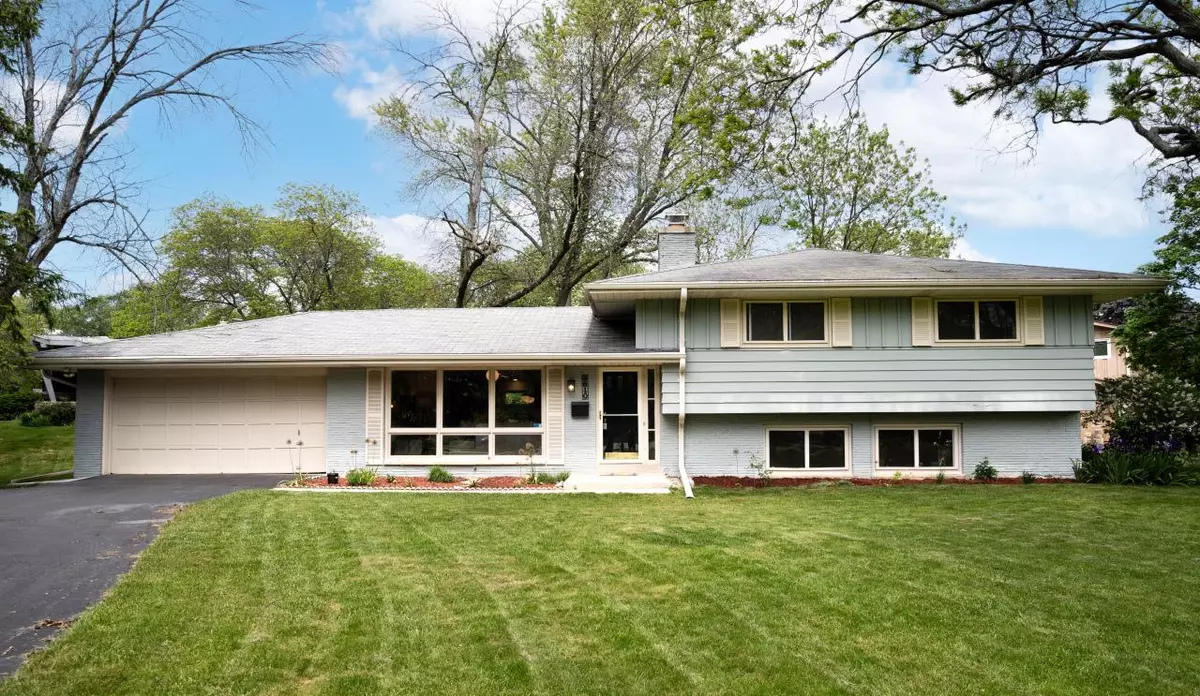Bought with Molly R Villa
$495,000
$499,000
0.8%For more information regarding the value of a property, please contact us for a free consultation.
8610 N Greenvale ROAD Bayside, WI 53217
4 Beds
2 Baths
2,191 SqFt
Key Details
Sold Price $495,000
Property Type Single Family Home
Sub Type Contemporary
Listing Status Sold
Purchase Type For Sale
Square Footage 2,191 sqft
Price per Sqft $225
Municipality BAYSIDE
Subdivision Pelham Heath
MLS Listing ID 1877475
Sold Date 08/16/24
Style Contemporary
Bedrooms 4
Full Baths 2
Year Built 1954
Annual Tax Amount $8,893
Tax Year 2023
Lot Size 0.450 Acres
Acres 0.45
Property Description
Calling all mid-century modern enthusiasts! This 4 bedroom, 2 bath tri-level Bayside home located just west of Lake Dr., within walking distance to Doctor's Park, is situated on a large corner lot in a neighborhood w/ mature trees, boasts a circular driveway for easy in and out, and a spacious backyard patio for relaxing and/or entertaining. Inside, the tastefully remodeled open concept living room/kitchen/ dining room, along with the recently updated bathrooms provide a modern flair perfect for today's buyers. Four upper bedrooms, an office/bonus room, as well as a laundry room and extra-large LL family with fireplace offer many options for living. Not to be overlooked are the 2 car attached garage and the newer windows/mechanicals. Close to schools, parks, shopping & restaurants.
Location
State WI
County Milwaukee
Zoning RES
Rooms
Family Room Lower
Basement Block, Partial
Kitchen Main
Interior
Interior Features Cable/Satellite Available
Heating Natural Gas
Cooling Central Air, Forced Air
Equipment Dishwasher, Disposal, Dryer, Oven, Range, Refrigerator, Washer
Exterior
Exterior Feature Brick, Brick/Stone
Garage Opener Included, Attached, 2 Car
Garage Spaces 2.0
Waterfront N
Building
Sewer Municipal Sewer, Municipal Water
Architectural Style Contemporary
New Construction N
Schools
Elementary Schools Stormonth
Middle Schools Bayside
High Schools Nicolet
School District Nicolet Uhs
Read Less
Want to know what your home might be worth? Contact us for a FREE valuation!

Our team is ready to help you sell your home for the highest possible price ASAP
Copyright 2024 WIREX - All Rights Reserved






