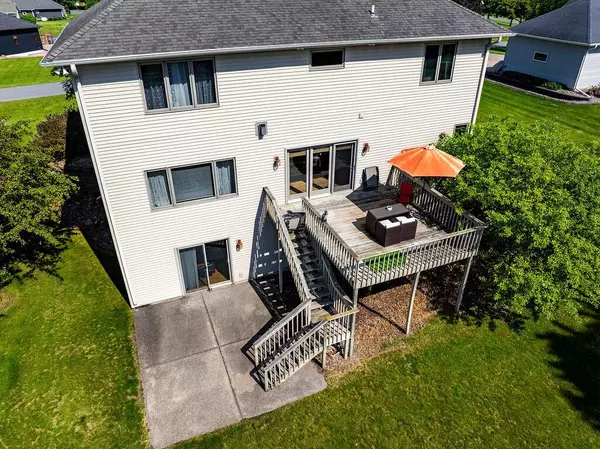Bought with Amber Swan
$463,000
$479,900
3.5%For more information regarding the value of a property, please contact us for a free consultation.
N7173 Bice AVENUE Holmen, WI 54636
4 Beds
3.5 Baths
3,742 SqFt
Key Details
Sold Price $463,000
Property Type Single Family Home
Sub Type Contemporary
Listing Status Sold
Purchase Type For Sale
Square Footage 3,742 sqft
Price per Sqft $123
Municipality HOLLAND
Subdivision Fieldstone Terrace
MLS Listing ID 1878193
Sold Date 08/16/24
Style Contemporary
Bedrooms 4
Full Baths 3
Half Baths 1
Year Built 2001
Annual Tax Amount $5,429
Tax Year 2023
Lot Size 0.650 Acres
Acres 0.65
Property Description
Welcome to your stunning 3-4 bedroom, 2-story home located on a spacious lot in the Town of Holland! With a modern open-concept design, this residence features a grand 18' foyer, formal living and dining areas with pillared archways and a double sided fireplace, and a maple kitchen equipped with an island, pantry, and desk. Relax in the cozy hearth room or indulge in the luxurious master suite with French doors, spa tub, and walk-in closet. Custom maple trim, central vacuum, and a lower level walkout with family and recreation rooms add to the allure. Complete with a 3-car garage and landscaped grounds, this home offers the perfect blend of elegance and comfort. Pre sale inspection available for review. New carpet in lower level bedroom and rec room replaced. UHP Home warranty included.
Location
State WI
County La Crosse
Zoning Residential
Rooms
Family Room Lower
Basement Finished, Full, Full Size Windows, Poured Concrete, Walk Out/Outer Door, Exposed
Kitchen Main
Interior
Interior Features Water Softener, Cable/Satellite Available, Central Vacuum, Pantry, Walk-in closet(s), Wood or Sim.Wood Floors
Heating Natural Gas
Cooling Central Air, Forced Air
Equipment Dishwasher, Dryer, Microwave, Range, Refrigerator, Washer
Exterior
Exterior Feature Brick, Brick/Stone, Vinyl
Garage Opener Included, Attached, 3 Car
Garage Spaces 3.0
Waterfront N
Building
Sewer Well, Private Septic System
Architectural Style Contemporary
New Construction N
Schools
Elementary Schools Prairie View
Middle Schools Holmen
High Schools Holmen
School District Holmen
Others
Special Listing Condition Arms Length
Read Less
Want to know what your home might be worth? Contact us for a FREE valuation!

Our team is ready to help you sell your home for the highest possible price ASAP
Copyright 2024 WIREX - All Rights Reserved






