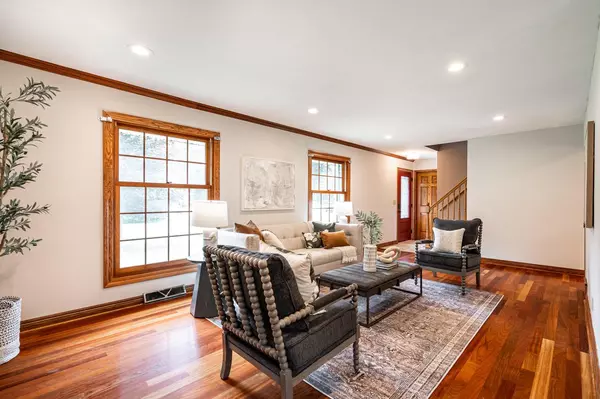Bought with Brandy Schuldt
$527,000
$549,900
4.2%For more information regarding the value of a property, please contact us for a free consultation.
N49W17770 Christopher COURT Menomonee Falls, WI 53051
4 Beds
2.5 Baths
2,504 SqFt
Key Details
Sold Price $527,000
Property Type Single Family Home
Sub Type Cape Cod
Listing Status Sold
Purchase Type For Sale
Square Footage 2,504 sqft
Price per Sqft $210
Municipality MENOMONEE FALLS
MLS Listing ID 1880502
Sold Date 08/09/24
Style Cape Cod
Bedrooms 4
Full Baths 2
Half Baths 1
Year Built 1965
Annual Tax Amount $3,767
Tax Year 2023
Lot Size 0.910 Acres
Acres 0.91
Property Description
Simply wonderful Cape Cod on a private Court now available. Set on a pristine, private and serene nearly one acre lot with mature landscaping, beautiful rose bushes and generous patio. This Seller meticulously maintained this home over the time of their ownership. Kitchen remodel includes Haas cabinets, granite counters, addition of 14' island and stainless appliances. Living Room with Cherry floors; Oak Six Panel Doors added throughout; Main floor flex room is perfect set up for Master Bedroom with updated full bath across hall. Relax in the Sun Room with added heat overlooking the backyard - seller's favorite spot. Lower level Rec Room with add'l half bath, too! Whole house generator; outdoor electric and water access throughout yard; Garage with Heat & A/C. No stone left unturned!
Location
State WI
County Waukesha
Zoning RES
Rooms
Basement Block, Full, Partially Finished
Kitchen Main
Interior
Interior Features Pantry
Heating Natural Gas
Cooling Central Air, Forced Air
Equipment Dishwasher, Disposal, Dryer, Microwave, Oven, Range, Refrigerator, Washer
Exterior
Exterior Feature Brick, Brick/Stone
Garage Opener Included, Heated, Attached, 2 Car
Garage Spaces 2.0
Waterfront N
Building
Sewer Municipal Sewer
Architectural Style Cape Cod
New Construction N
Schools
Middle Schools Templeton
High Schools Hamilton
School District Hamilton
Others
Special Listing Condition Arms Length
Read Less
Want to know what your home might be worth? Contact us for a FREE valuation!

Our team is ready to help you sell your home for the highest possible price ASAP
Copyright 2024 WIREX - All Rights Reserved






