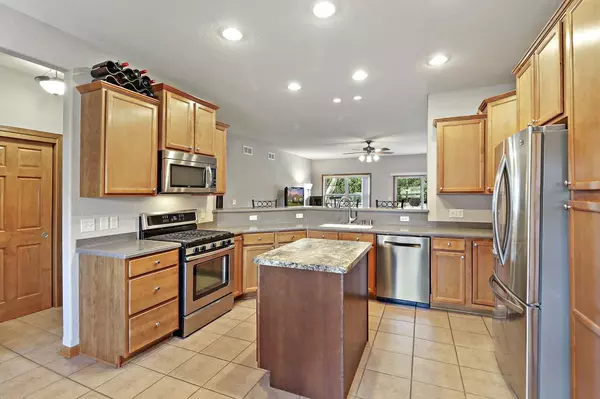Bought with Tiffnee L Julian
$545,000
$500,000
9.0%For more information regarding the value of a property, please contact us for a free consultation.
15316 73rd STREET Kenosha, WI 53142
4 Beds
3 Baths
3,268 SqFt
Key Details
Sold Price $545,000
Property Type Single Family Home
Sub Type Ranch
Listing Status Sold
Purchase Type For Sale
Square Footage 3,268 sqft
Price per Sqft $166
Municipality KENOSHA
Subdivision Strawberry Creek
MLS Listing ID 1881419
Sold Date 08/13/24
Style Ranch
Bedrooms 4
Full Baths 3
Year Built 2009
Annual Tax Amount $8,012
Tax Year 2023
Lot Size 8,712 Sqft
Acres 0.2
Property Description
Nestled in highly desirable Strawberry Creek Subdivision, this Amazing 4 BR 3 BTH Ranch Model Home with over 3200 Sq Ft of Living Space has Everything You've Been Looking For! 3 Bedrooms and 2 Full Baths on Main Level with 3rd Full Bath and 4th BR in Lower Level. Large Open Kitchen with Dining Area Bump-out. 2 Car Attached Garage that enters into Laundry Room. Finished Basement also includes Buffet Area with 2nd Fridge for potential In-Law Suite or Teen ''Apartment''. Enormous Family Room with Space for Home Office and Dining/Game Area. Also includes Huge Unfinished Storage Room. Backyard will Take Your Breath Away! Lots of Privacy for Relaxing Alone or Entertaining Guests on the Extra Wide Composite Deck! This is One You Won't Want to Let Get Away, Your Search has Brought You Home!
Location
State WI
County Kenosha
Zoning Res
Rooms
Family Room Lower
Basement Finished, Full, Full Size Windows, Poured Concrete
Kitchen Main
Interior
Interior Features Cable/Satellite Available, High Speed Internet, Security System, Walk-in closet(s)
Heating Natural Gas
Cooling Central Air, Forced Air
Equipment Dishwasher, Disposal, Dryer, Microwave, Oven, Range, Refrigerator, Washer
Exterior
Exterior Feature Brick, Brick/Stone, Vinyl
Garage Opener Included, Attached, 2 Car
Garage Spaces 2.0
Waterfront N
Building
Lot Description Sidewalks
Sewer Municipal Sewer, Municipal Water
Architectural Style Ranch
New Construction N
Schools
Elementary Schools Bristol
High Schools Westosha Central
School District Central/Westosha Uhs
Read Less
Want to know what your home might be worth? Contact us for a FREE valuation!

Our team is ready to help you sell your home for the highest possible price ASAP
Copyright 2024 WIREX - All Rights Reserved






