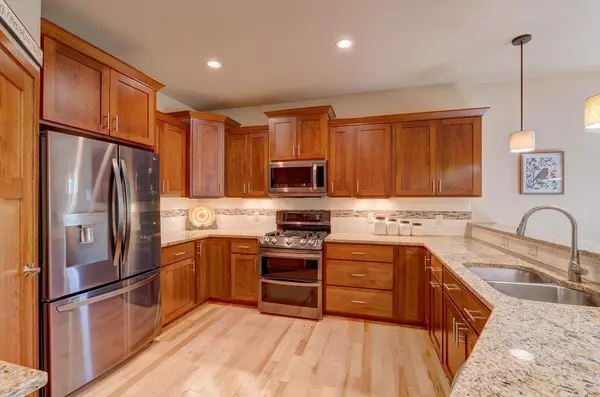Bought with Kathy Jasper
$475,000
$475,000
For more information regarding the value of a property, please contact us for a free consultation.
6876 Tuscan Ridge Circle Deforest, WI 53532
3 Beds
2.5 Baths
2,275 SqFt
Key Details
Sold Price $475,000
Property Type Condo
Listing Status Sold
Purchase Type For Sale
Square Footage 2,275 sqft
Price per Sqft $208
Municipality DEFOREST
MLS Listing ID 1980867
Sold Date 08/09/24
Bedrooms 3
Full Baths 2
Half Baths 1
Condo Fees $280/mo
Year Built 2016
Annual Tax Amount $6,758
Tax Year 2023
Property Description
Impeccable condition! There are so many features it will be hard to list them all. Open Concept w/ vaulted ceiling, solid maple flooring in entry, LR & kitchen, gas fireplace. Kitchen w/ granite counter tops, walk in pantry, stainless steel appliances. Primary suite w/ tray ceiling, large windows, tiled walk-in-shower, walk in closet w/ custom organizers. Screened in porch w/ up down windows & vaulted cedar ceiling. Deck. Walkout lower level is a versatile and inviting space w/ a stylish dry bar/coffee station. Great room offers ample space for various activities. Convenient full bath & additional bedroom, bedroom may not meet requirements) it provides a flexible space that can be a guest room, office or hobby area. Walking distance to bike and walking trails.
Location
State WI
County Dane
Zoning Res
Rooms
Family Room Lower
Basement Full, Exposed, Full Size Windows, Walk Out/Outer Door, Finished, Sump Pump, 8'+ Ceiling, Radon Mitigation System, Poured Concrete
Kitchen Main
Interior
Interior Features Wood or Sim.Wood Floors, Walk-in closet(s), Great Room, Cathedral/vaulted ceiling, Water Softener, Cable/Satellite Available, High Speed Internet
Heating Natural Gas
Cooling Forced Air, Central Air
Equipment Range/Oven, Refrigerator, Dishwasher, Microwave, Disposal
Exterior
Exterior Feature Vinyl, Brick, Stone
Parking Features 2 Car, Attached, Opener Included
Utilities Available High Speed Internet Available
Building
Sewer Municipal Water, Municipal Sewer
New Construction N
Schools
Elementary Schools Windsor
Middle Schools Deforest
High Schools Deforest
School District Deforest
Others
Special Listing Condition Arms Length
Pets Allowed Y
Read Less
Want to know what your home might be worth? Contact us for a FREE valuation!

Our team is ready to help you sell your home for the highest possible price ASAP
Copyright 2025 WIREX - All Rights Reserved






