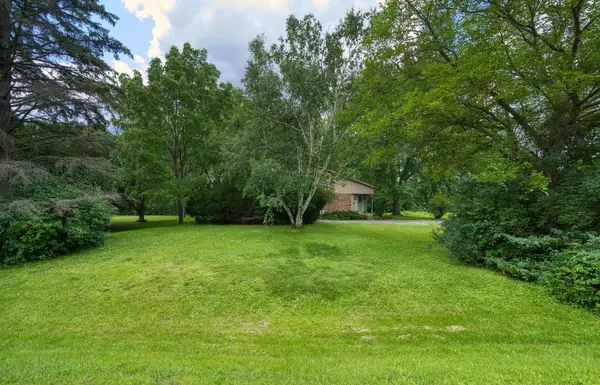Bought with Greggory P Schmidt
$281,000
$249,900
12.4%For more information regarding the value of a property, please contact us for a free consultation.
S76W20183 Sunny Hill DRIVE Muskego, WI 53150
3 Beds
1.5 Baths
1,896 SqFt
Key Details
Sold Price $281,000
Property Type Single Family Home
Sub Type Contemporary
Listing Status Sold
Purchase Type For Sale
Square Footage 1,896 sqft
Price per Sqft $148
Municipality MUSKEGO
Subdivision Hillendale Heights
MLS Listing ID 1884156
Sold Date 08/09/24
Style Contemporary
Bedrooms 3
Full Baths 1
Half Baths 1
Year Built 1973
Annual Tax Amount $3,393
Tax Year 2023
Lot Size 0.490 Acres
Acres 0.49
Property Sub-Type Contemporary
Property Description
RARE OPPORTUNITY! Muskego living with an affordable price point! PRIME LOCATION near hiking trails and little Muskego lake! Earn sweat equity and transform this property into your new home! Privacy abounds! Surrounded by mature trees on nearly a 1/2 acre lot. Step inside to find a contemporary layout with over 1,800 sq. ft! The living room boasts a natural fireplace. HUGE eat-in kitchen offers a surplus of cabinet & countertop space! Formal dining room or flex space if desired! Soaring ceilings are accentuated with wood beams! Windows allows in TONS of natural light! Family room AND kitchen each feature sliding doors to make outdoor entertaining seamless! LARGE DRIVEWAY and an attached garage! WELCOME HOME!
Location
State WI
County Waukesha
Zoning RES
Rooms
Family Room Main
Basement Block, Full
Kitchen Main
Interior
Interior Features Cable/Satellite Available, High Speed Internet, Cathedral/vaulted ceiling
Heating Natural Gas
Cooling Central Air, Forced Air
Equipment Microwave, Other, Range, Refrigerator
Exterior
Exterior Feature Brick, Brick/Stone, Wood
Parking Features Opener Included, Attached, 2 Car
Garage Spaces 2.0
Building
Sewer Municipal Sewer, Well
Architectural Style Contemporary
New Construction N
Schools
Elementary Schools Mill Valley
Middle Schools Lake Denoon
High Schools Muskego
School District Muskego-Norway
Others
Special Listing Condition Arms Length
Read Less
Want to know what your home might be worth? Contact us for a FREE valuation!

Our team is ready to help you sell your home for the highest possible price ASAP
Copyright 2025 WIREX - All Rights Reserved





