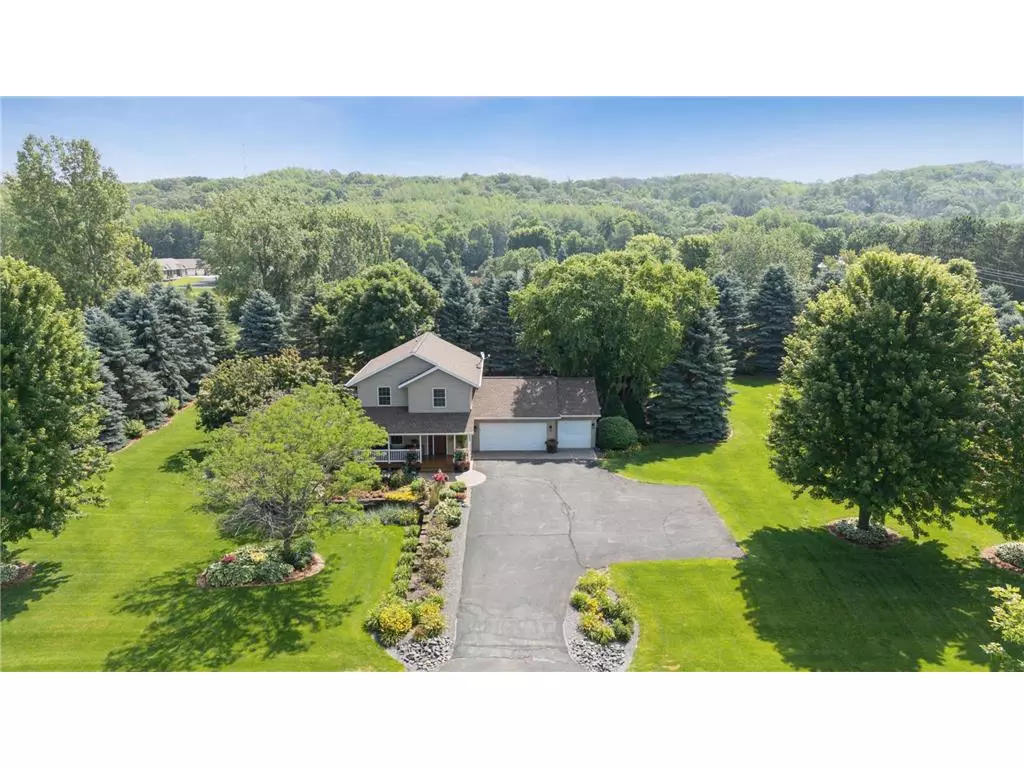Bought with Jean A Lundgren
$475,000
$474,900
For more information regarding the value of a property, please contact us for a free consultation.
928 235th Street Dresser, WI 54009
3 Beds
3 Baths
2,725 SqFt
Key Details
Sold Price $475,000
Property Type Single Family Home
Listing Status Sold
Purchase Type For Sale
Square Footage 2,725 sqft
Price per Sqft $174
Municipality OSCEOLA
Subdivision Timber Ridge
MLS Listing ID 6566575
Sold Date 08/08/24
Bedrooms 3
Full Baths 1
Half Baths 1
Year Built 2004
Annual Tax Amount $3,890
Tax Year 2023
Lot Size 1.093 Acres
Acres 1.093
Property Description
Meticulously maintained 3 bedroom, 3 bath stunning home with space for a 4th bedroom in the finished lower level. Professionally landscaped 1.09 acre setting with a park like yard on a corner lot just minutes to town. Lovingly cared for with custom features and upgrades through out. Beautiful maple hardwood floors, trim, mission doors & kitchen cabinetry, updated AC, water heater, stainless appliances, flooring, kitchen, baths & more. Relaxing front porch, backyard deck, patio, firepit, storage shed, gardens & pathways. 3 car insulated/heated garage w/ attic & ample storage. Inground irrigation, security system & exterior sound system. To many awesome features to list. See Supplements & property web page. Set up your showing today. This one won't disappoint.
Location
State WI
County Polk
Zoning Residential-Single
Rooms
Family Room Lower
Basement Full Size Windows, Finished, Full, Poured Concrete, Storage Area, Sump Pump
Kitchen Main
Interior
Interior Features Humidifier, Water Softener, Ceiling Fan(s), Wood Floors, Walk-in closet(s), Wood trim, Security System, Cathedral/vaulted ceiling, Circuit Breakers
Heating Electric, Natural Gas
Cooling Central Air, Air Exchange System, Baseboard, Forced Air
Equipment Dishwasher, Dryer, Microwave, Range, Refrigerator, Washer
Exterior
Exterior Feature Vinyl
Garage Attached, Opener Included, Heated, Insulated Garage
Garage Spaces 3.0
Utilities Available Electricity, Electricity
Waterfront N
Roof Type Other
Building
Lot Description Shade Trees
Sewer Well, Drainfield
New Construction N
Schools
School District Saint Croix Falls
Others
Acceptable Financing Assumable, Other
Listing Terms Assumable, Other
Read Less
Want to know what your home might be worth? Contact us for a FREE valuation!

Our team is ready to help you sell your home for the highest possible price ASAP
Copyright 2024 WIREX - All Rights Reserved






