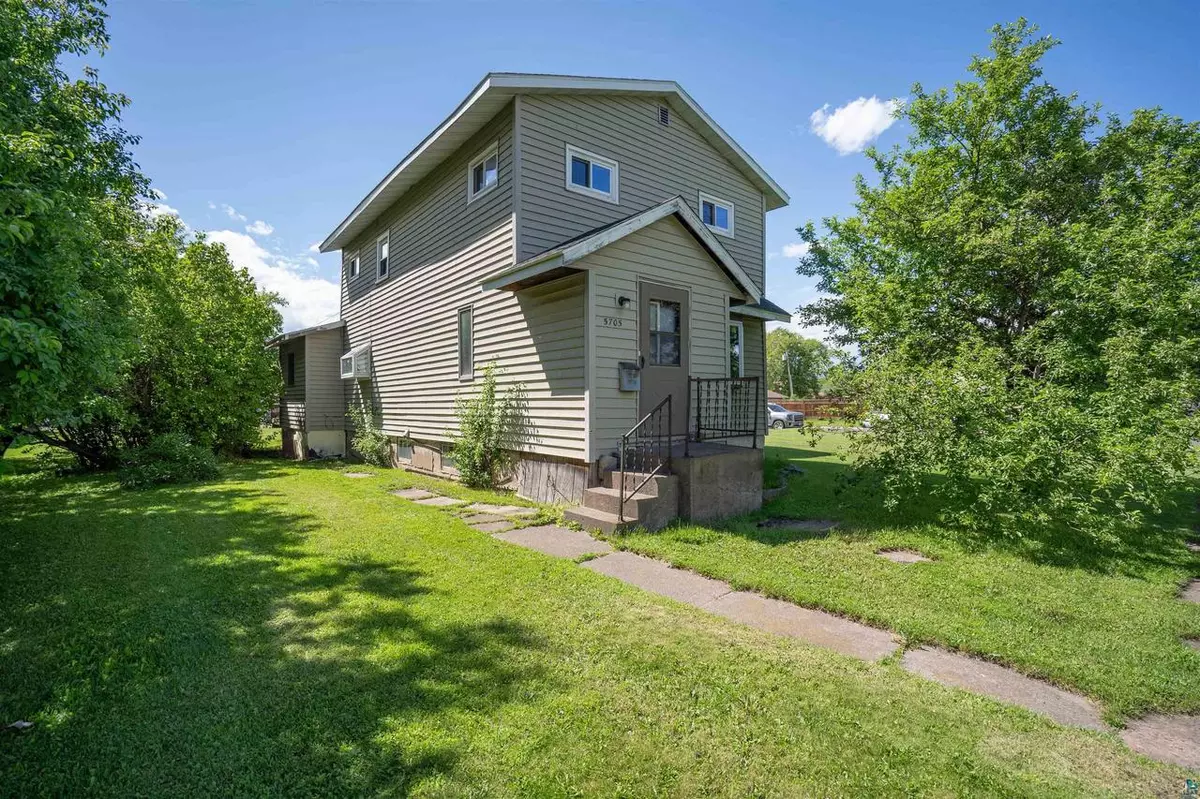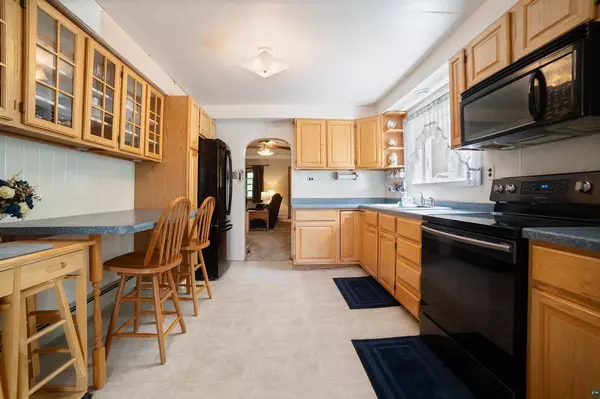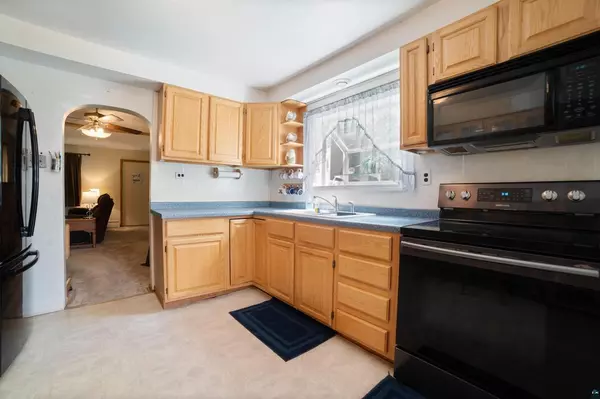Bought with Cynthia Hedlund
$190,000
$190,000
For more information regarding the value of a property, please contact us for a free consultation.
5705 Hammond Ave Superior, WI 54880
4 Beds
2 Baths
1,756 SqFt
Key Details
Sold Price $190,000
Property Type Single Family Home
Sub Type Other
Listing Status Sold
Purchase Type For Sale
Square Footage 1,756 sqft
Price per Sqft $108
Municipality SUPERIOR
MLS Listing ID 6114308
Sold Date 08/09/24
Style Other
Bedrooms 4
Full Baths 1
Year Built 1900
Annual Tax Amount $2,875
Tax Year 2023
Lot Size 6,969 Sqft
Acres 0.16
Property Sub-Type Other
Property Description
Enjoy summer and sunshine in this spectacular South Superior home. Enter through the side entrance and discover a spacious informal dining room with access to the back deck, ready to be personalized to your needs. The dining space also features a convenient main floor laundry closet with washer and dryer hookups. The kitchen boasts wood cabinets, updated appliances, ample counter space, an eat-in breakfast counter, and a charming garden window to exercise your green thumb. Snuggle up to the cozy electric fireplace in the living room, which includes newer carpet, space for a home office, and the perfect bay window for hanging your new bird feeder camera. If you're looking for a main floor bedroom with large double closets, abundant natural light, and your own 3/4 bath with storage, this is it! Upstairs, there is a large landing and 3 spacious bedrooms ready to be personalized and updated. The full bathroom upstairs offers the opportunity to customize with your personal touch and finishings. The basement provides endless possibilities. Revive the built-in bar and wood burning fireplace to create your own speakeasy or in-home pub. The front room could be transformed into a toy room, home office, or a second living space. There is also a great storage room for canning or a home workshop. Step outside to an amazing and expansive double lot backyard, perfect for summer BBQs and outdoor activities. There is room for a pool, trampoline, and the opportunity to fence in the backyard. The 4+ stall garage is perfect for parking, storage, or housing a treasured classic convertible. With newer windows throughout, a new roof and boiler in 2020, a new stove and refrigerator, and newer living room carpet, the transformation of this great home has begun. It just needs you to finish the remaining cosmetic updates. Located within walking distance to schools, parks, restaurants, shopping, and more, don't miss the opportunity to make this home yours. Schedule a private showing today!
Location
State WI
County Douglas
Rooms
Kitchen Main
Exterior
Parking Features 4 Car
Garage Spaces 4.0
Waterfront Description None
Building
Lot Description Level
Architectural Style Other
New Construction N
Schools
School District Superior
Read Less
Want to know what your home might be worth? Contact us for a FREE valuation!

Our team is ready to help you sell your home for the highest possible price ASAP
Copyright 2025 WIREX - All Rights Reserved






