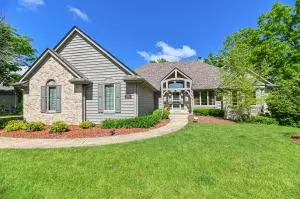Bought with Kaitlyn L Presser
$659,000
$674,900
2.4%For more information regarding the value of a property, please contact us for a free consultation.
W199S6841 Adrian DRIVE Muskego, WI 53150
3 Beds
3 Baths
3,452 SqFt
Key Details
Sold Price $659,000
Property Type Single Family Home
Sub Type Ranch
Listing Status Sold
Purchase Type For Sale
Square Footage 3,452 sqft
Price per Sqft $190
Municipality MUSKEGO
Subdivision Lakeview Highlands North
MLS Listing ID 1881202
Sold Date 08/05/24
Style Ranch
Bedrooms 3
Full Baths 3
Year Built 1997
Annual Tax Amount $5,914
Tax Year 2023
Lot Size 0.700 Acres
Acres 0.7
Property Sub-Type Ranch
Property Description
Uncover your dream retreat in this spectacular split ranch, over 3,452 sq ft of living space! Private, wooded bkyd brings nature right to your deck & patio, perfect for unforgettable summer gatherings. Abundant of natural light throughout. GR, featuring a vaulted ceiling & a wall of windows, is truly awe-inspiring. KT is a cook's delight, w/ample cabinetry, counter space, & all appliances included. Formal DR is a versatile space, perfect for hosting elegant dinner parties, thrilling game nights, or even as a study area. Enjoy the sizable hallways & BR's & discover the entertainment haven on the LL, leading to a walkout patio. Full-size bar is a standout feature, complemented by a bonus room ready for your personal touch. With ample storage, this extraordinary home is your ultimate retreat
Location
State WI
County Waukesha
Zoning Res
Rooms
Family Room Lower
Basement Block, Finished, Full, Full Size Windows, Sump Pump, Walk Out/Outer Door, Exposed
Kitchen Main
Interior
Interior Features Water Softener, Pantry, Cathedral/vaulted ceiling, Walk-in closet(s), Wood or Sim.Wood Floors
Heating Natural Gas
Cooling Central Air, Forced Air
Equipment Dishwasher, Dryer, Oven, Range, Refrigerator, Washer
Exterior
Exterior Feature Brick, Brick/Stone, Wood
Parking Features Opener Included, Attached, 2 Car
Garage Spaces 2.5
Building
Lot Description Wooded
Sewer Municipal Sewer, Well
Architectural Style Ranch
New Construction N
Schools
High Schools Muskego
School District Muskego-Norway
Read Less
Want to know what your home might be worth? Contact us for a FREE valuation!

Our team is ready to help you sell your home for the highest possible price ASAP
Copyright 2025 WIREX - All Rights Reserved





