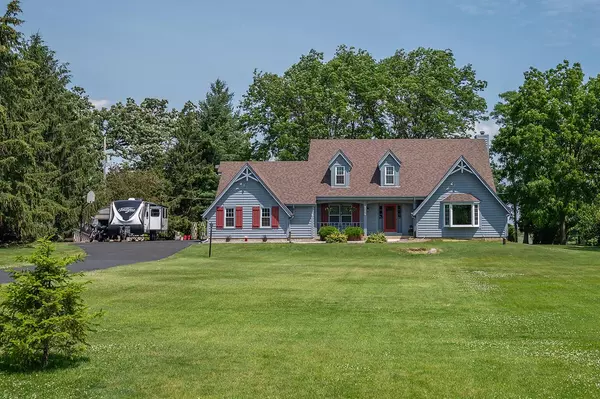Bought with Gage Lueke
$475,000
$474,900
For more information regarding the value of a property, please contact us for a free consultation.
19028 Savage ROAD Union Grove, WI 53182
3 Beds
2.5 Baths
2,592 SqFt
Key Details
Sold Price $475,000
Property Type Single Family Home
Sub Type Contemporary
Listing Status Sold
Purchase Type For Sale
Square Footage 2,592 sqft
Price per Sqft $183
Municipality YORKVILLE
MLS Listing ID 1880382
Sold Date 08/01/24
Style Contemporary
Bedrooms 3
Full Baths 2
Half Baths 1
Year Built 1989
Annual Tax Amount $5,288
Tax Year 2023
Lot Size 1.120 Acres
Acres 1.12
Property Description
Experience the charm of this well-built, 3-bed, 2.5-bath contemporary home on over an acre with a peaceful wooded lot. Upon entry, you'll find a spacious foyer leading to a family room featuring a beautiful bay window and a cozy natural fireplace. The generous living space and kitchen, equipped with an island, are ideal for hosting family gatherings.The 1st floor includes the laundry room and a half bathroom.The second floor features a primary bedroom with an en suite and walk-in closet, 2 sizable bedrooms, and a loft. Enjoy the stunning view from the deck and the beautifully landscaped yard W/ a garden space.This private haven in the countryside is just minutes away from excellent stores, restaurants, and schools.Notable features include mechanics, a 2022 roof, new shed,2024 garage door.
Location
State WI
County Racine
Zoning RES
Rooms
Family Room Main
Basement Block, Full, Sump Pump
Kitchen Main
Interior
Interior Features Water Softener, Cable/Satellite Available, High Speed Internet, Pantry, Skylight(s), Walk-in closet(s), Wood or Sim.Wood Floors
Heating Natural Gas
Cooling Central Air, Forced Air
Equipment Dishwasher, Microwave, Oven, Range, Refrigerator
Exterior
Exterior Feature Wood
Garage Opener Included, Attached, 2 Car
Garage Spaces 2.0
Waterfront N
Building
Lot Description Wooded
Sewer Private Septic System, Mound System, Well
Architectural Style Contemporary
New Construction N
Schools
High Schools Union Grove
School District Union Grove J1
Others
Special Listing Condition Arms Length
Read Less
Want to know what your home might be worth? Contact us for a FREE valuation!

Our team is ready to help you sell your home for the highest possible price ASAP
Copyright 2024 WIREX - All Rights Reserved






