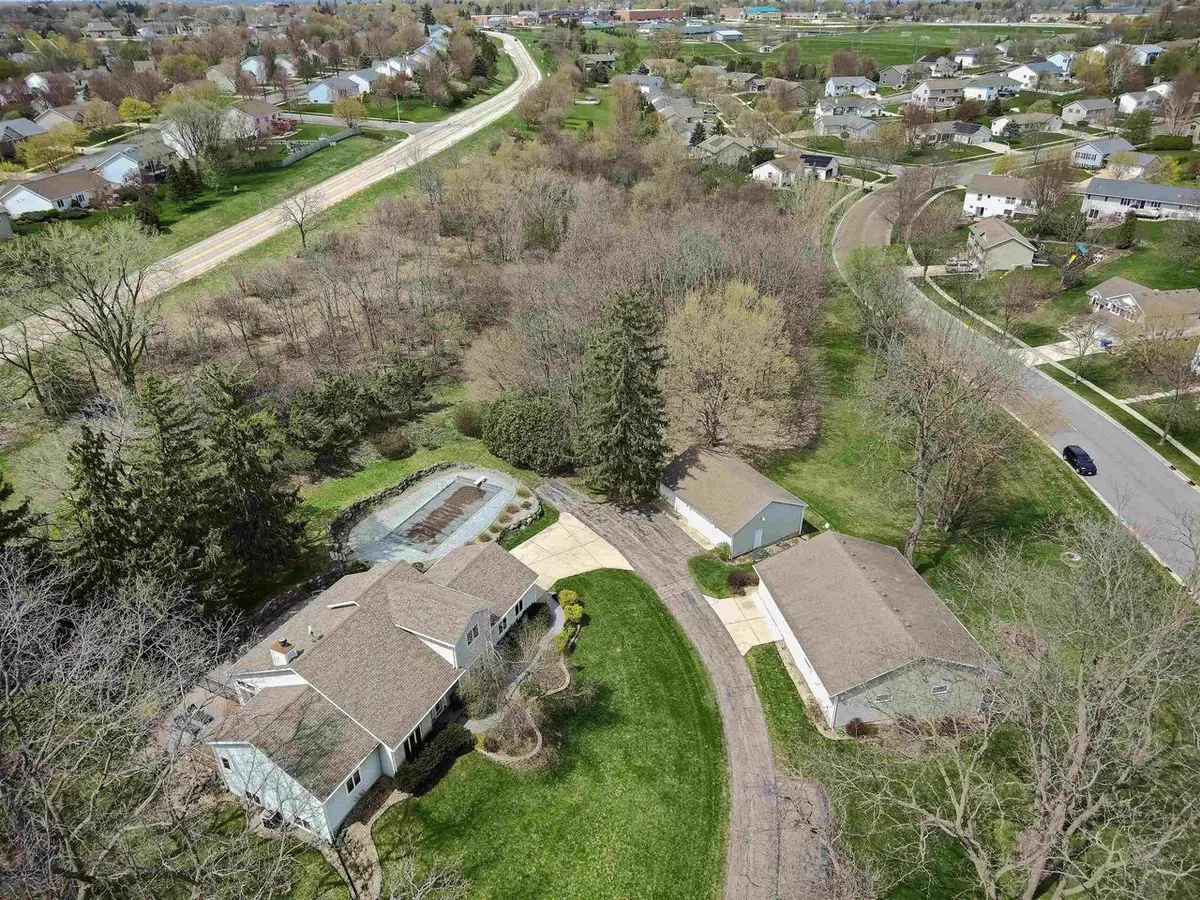Bought with Kristin Shields
$900,000
$874,900
2.9%For more information regarding the value of a property, please contact us for a free consultation.
710 Perimeter Road Mount Horeb, WI 53572
4 Beds
3.5 Baths
4,002 SqFt
Key Details
Sold Price $900,000
Property Type Single Family Home
Sub Type Other
Listing Status Sold
Purchase Type For Sale
Square Footage 4,002 sqft
Price per Sqft $224
Municipality SPRINGDALE
Subdivision Sutter'S Prairie Ridge
MLS Listing ID 1975761
Sold Date 08/01/24
Style Other
Bedrooms 4
Full Baths 3
Half Baths 1
Year Built 1991
Annual Tax Amount $9,624
Tax Year 2023
Lot Size 2.730 Acres
Acres 2.73
Property Description
Welcome to a slice of paradise! Situated on a sprawling 2.3 acre lot, this estate combines country living right in the village. Step inside & be captivated by the soaring 25' ceilings of the light filled great room. The kitchen is a chef's delight, featuring upgraded appliances, granite countertops and an oversized island perfect for culinary creations. Retreat to the master suite with vaulted ceilings and a new spa-like ensuite with soaking tub, tiled shower and heated floors. Outside, indulge in resort-style living with your own private pool, where endless hours of fun and relaxation await. Challenge friends to a game of basketball on your very own indoor 1/2 court with 19' Ceilings. With multiple outbuildings there is plenty of room for your vehicles, toys and hobbies.
Location
State WI
County Dane
Zoning Res
Rooms
Family Room Main
Basement Full, Exposed, Full Size Windows, Finished, 8'+ Ceiling
Kitchen Main
Interior
Interior Features Wood or Sim.Wood Floors, Walk-in closet(s), Great Room, Cathedral/vaulted ceiling, Water Softener, Central Vacuum, Wet Bar, Cable/Satellite Available, High Speed Internet
Heating Lp Gas
Cooling Forced Air, Central Air, In-floor
Equipment Range/Oven, Refrigerator, Dishwasher, Microwave, Disposal, Washer, Dryer
Exterior
Exterior Feature Vinyl, Aluminum/Steel, Brick
Garage 2 Car, 3 Car, Attached, Detached, Opener Included, 4 Car, Additional Garage(s), Garage Door Over 8 Feet, Garage Stall Over 26 Feet Deep
Garage Spaces 5.0
Building
Lot Description Wooded, Sidewalks
Sewer Well, Private Septic System
Architectural Style Other
New Construction N
Schools
Elementary Schools Mount Horeb
Middle Schools Mount Horeb
High Schools Mount Horeb
School District Mount Horeb
Others
Special Listing Condition Arms Length
Read Less
Want to know what your home might be worth? Contact us for a FREE valuation!

Our team is ready to help you sell your home for the highest possible price ASAP
Copyright 2024 WIREX - All Rights Reserved






