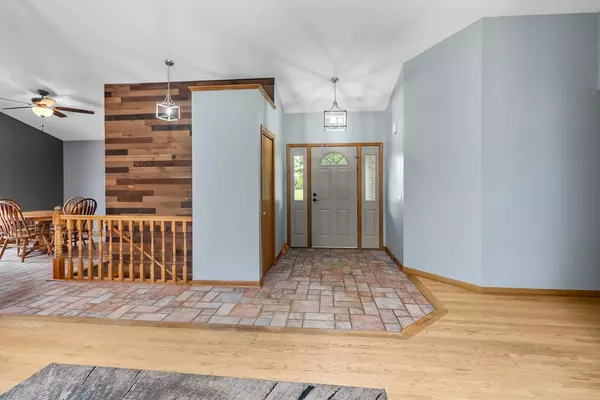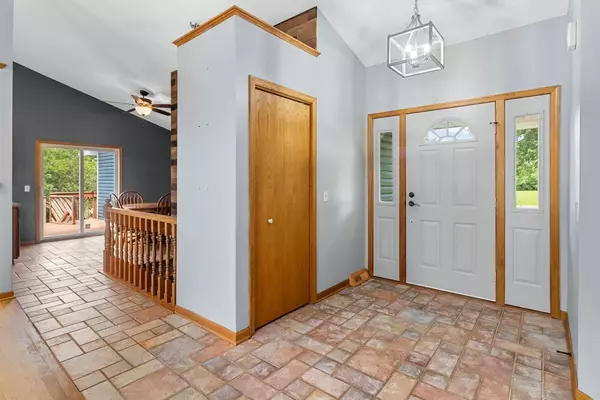Bought with Mike A Fisher
$465,000
$449,900
3.4%For more information regarding the value of a property, please contact us for a free consultation.
11830 333rd AVENUE Twin Lakes, WI 53181
4 Beds
3 Baths
3,042 SqFt
Key Details
Sold Price $465,000
Property Type Single Family Home
Sub Type Contemporary,Ranch
Listing Status Sold
Purchase Type For Sale
Square Footage 3,042 sqft
Price per Sqft $152
Municipality RANDALL
Subdivision Ridgeway
MLS Listing ID 1882936
Sold Date 08/01/24
Style Contemporary,Ranch
Bedrooms 4
Full Baths 3
Year Built 1990
Annual Tax Amount $4,486
Tax Year 2023
Lot Size 1.000 Acres
Acres 1.0
Property Sub-Type Contemporary,Ranch
Property Description
Welcome to this charming 4+ bedroom walkout ranch nestled on a picturesque 1-acre lot! This beautifully maintained home features hardwood flooring in the living room with a gorgeous stone fireplace. Sliding doors lead out to the expansive deck overlooking the backyard. Step inside to discover a spacious and well-designed layout, ideal for both relaxing and entertaining. The eat-in kitchen offers plenty of cabinet and counter space. Stainless steel appliances. Formal dining room. The master suite offers a peaceful retreat w a private en-suite bathroom & plenty of closet space. Full finished basement that expands the living space and offers endless possibilities for entertainment, work and/or leisure. Located in a desirable neighborhood. Closet to the WI/IL border. Your dream home awaits!
Location
State WI
County Kenosha
Zoning Residential
Rooms
Basement 8'+ Ceiling, Finished, Full, Full Size Windows, Poured Concrete, Sump Pump, Walk Out/Outer Door
Kitchen Main
Interior
Interior Features Water Softener, Cable/Satellite Available, High Speed Internet, Skylight(s), Cathedral/vaulted ceiling, Wood or Sim.Wood Floors
Heating Natural Gas
Cooling Central Air, Forced Air
Equipment Dishwasher, Microwave, Oven, Range, Refrigerator
Exterior
Exterior Feature Brick, Brick/Stone, Vinyl
Parking Features Opener Included, Attached, 3 Car
Garage Spaces 3.0
Building
Lot Description Wooded
Sewer Well, Private Septic System
Architectural Style Contemporary, Ranch
New Construction N
Schools
Elementary Schools Randall Consolidated School
High Schools Wilmot
School District Randall J1
Read Less
Want to know what your home might be worth? Contact us for a FREE valuation!

Our team is ready to help you sell your home for the highest possible price ASAP
Copyright 2025 WIREX - All Rights Reserved






