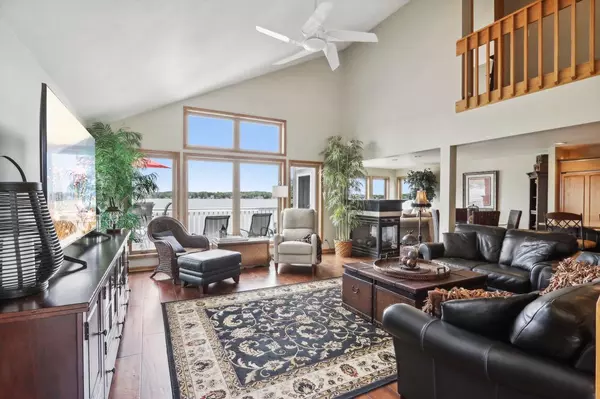Bought with Peter S Stefaniak
$1,250,000
$1,225,000
2.0%For more information regarding the value of a property, please contact us for a free consultation.
S75W18642 Kingston DRIVE Muskego, WI 53150
3 Beds
3.5 Baths
2,609 SqFt
Key Details
Sold Price $1,250,000
Property Type Single Family Home
Sub Type Colonial,Contemporary
Listing Status Sold
Purchase Type For Sale
Square Footage 2,609 sqft
Price per Sqft $479
Municipality MUSKEGO
Subdivision Kingstons On Muskego
MLS Listing ID 1879454
Sold Date 07/31/24
Style Colonial,Contemporary
Bedrooms 3
Full Baths 3
Half Baths 1
Year Built 2000
Annual Tax Amount $7,741
Tax Year 2023
Lot Size 9,147 Sqft
Acres 0.21
Property Sub-Type Colonial,Contemporary
Property Description
At times referred to as Little Muskego's Gold Coast, this stunning residence boasts 69+ ft of hard surface bottom water frontage on a spacious level lot w/a lakeside Lannon stone patio. The serene outdoor oasis provides views of both sunrise & sunsets. Enjoy the upper deck or lower patio (off FR w/wet bar & GFP) both being ideal for relaxation & entertaining! Beautiful wood flooring throughout much of the home. Chef pleasing KTN overlooks dining area/morning rm & GR featuring a GFP & vaulted ceiling. You'll look forward to retreating to your primary ensuite w/spectacular nighttime views of lights around the lake. LL 3rd BR features a wall of windows/French doors w/spectacular views! Plenty of storage in the unfinished basement (w/Span Crete ceiling) under the GA. Home Warranty!
Location
State WI
County Waukesha
Zoning RES
Lake Name Little Muskego
Rooms
Family Room Lower
Basement 8'+ Ceiling, Full Size Windows, Partially Finished, Poured Concrete, Sump Pump, Walk Out/Outer Door, Exposed
Kitchen Main
Interior
Interior Features Seller Leased: Water Softener, Cable/Satellite Available, High Speed Internet, Cathedral/vaulted ceiling, Walk-in closet(s), Wet Bar, Wood or Sim.Wood Floors
Heating Electric, Natural Gas
Cooling Central Air, Forced Air
Equipment Cooktop, Dishwasher, Disposal, Dryer, Microwave, Oven, Refrigerator, Washer
Exterior
Exterior Feature Stone, Brick/Stone, Vinyl
Parking Features Opener Included, Attached, 2 Car
Garage Spaces 2.5
Waterfront Description Waterfrontage on Lot,Lake,Pier,51-100 feet,View of Water
Building
Sewer Municipal Sewer, Well
Architectural Style Colonial, Contemporary
New Construction N
Schools
Elementary Schools Mill Valley
Middle Schools Lake Denoon
High Schools Muskego
School District Muskego-Norway
Others
Special Listing Condition Arms Length
Read Less
Want to know what your home might be worth? Contact us for a FREE valuation!

Our team is ready to help you sell your home for the highest possible price ASAP
Copyright 2025 WIREX - All Rights Reserved





