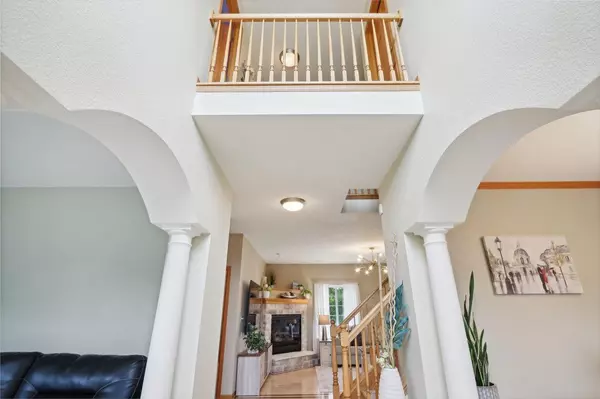Bought with Derek R Nelson
$650,000
$650,000
For more information regarding the value of a property, please contact us for a free consultation.
1421 Waters Edge DRIVE Oconomowoc, WI 53066
5 Beds
3.5 Baths
3,689 SqFt
Key Details
Sold Price $650,000
Property Type Single Family Home
Sub Type Colonial
Listing Status Sold
Purchase Type For Sale
Square Footage 3,689 sqft
Price per Sqft $176
Municipality OCONOMOWOC
Subdivision Hickorywood Farms
MLS Listing ID 1879312
Sold Date 07/30/24
Style Colonial
Bedrooms 5
Full Baths 3
Half Baths 1
Year Built 2006
Annual Tax Amount $6,372
Tax Year 2023
Lot Size 0.450 Acres
Acres 0.45
Property Description
A relocation out of WI brings this gorgeous 5 bdrm/3.5 bath Colonial in popular Hickorywood Farms to the market. Wonderfully taken care of by both its previous owners, you'll be drawn in by the welcoming foyer spaces that lead to the living room with gas fireplace, a bright, spacious kitchen & tranquil morning room w/vaulted ceiling. Large patio w/desirable flat lot perfect for entertaining. Upper level features a spacious master suite w/vaulted ceiling, & 3 additional bdrms. Recent improvements = new roof, inground electric pet fence, stove, dishwasher, water heater, front door, and the addition of a professionally finished LL including giant rec room, full bath w/shower over tub + 5th bdrm! Most of main level & master bdrm freshly painted! ONCE YOU SEE IT YOU'LL WANT TO OWN IT.
Location
State WI
County Waukesha
Zoning Residential
Rooms
Family Room Main
Basement Finished, Full, Full Size Windows, Sump Pump
Kitchen Main
Interior
Interior Features Cable/Satellite Available, High Speed Internet, Pantry, Cathedral/vaulted ceiling, Walk-in closet(s), Wood or Sim.Wood Floors
Heating Natural Gas
Cooling Central Air, Forced Air
Equipment Dishwasher, Disposal, Dryer, Microwave, Oven, Range, Refrigerator, Washer
Exterior
Exterior Feature Stone, Brick/Stone, Vinyl
Garage Opener Included, Attached, 3 Car
Garage Spaces 3.0
Waterfront N
Building
Lot Description Sidewalks
Sewer Municipal Sewer, Municipal Water
Architectural Style Colonial
New Construction N
Schools
Elementary Schools Summit
Middle Schools Silver Lake
High Schools Oconomowoc
School District Oconomowoc Area
Read Less
Want to know what your home might be worth? Contact us for a FREE valuation!

Our team is ready to help you sell your home for the highest possible price ASAP
Copyright 2024 WIREX - All Rights Reserved






