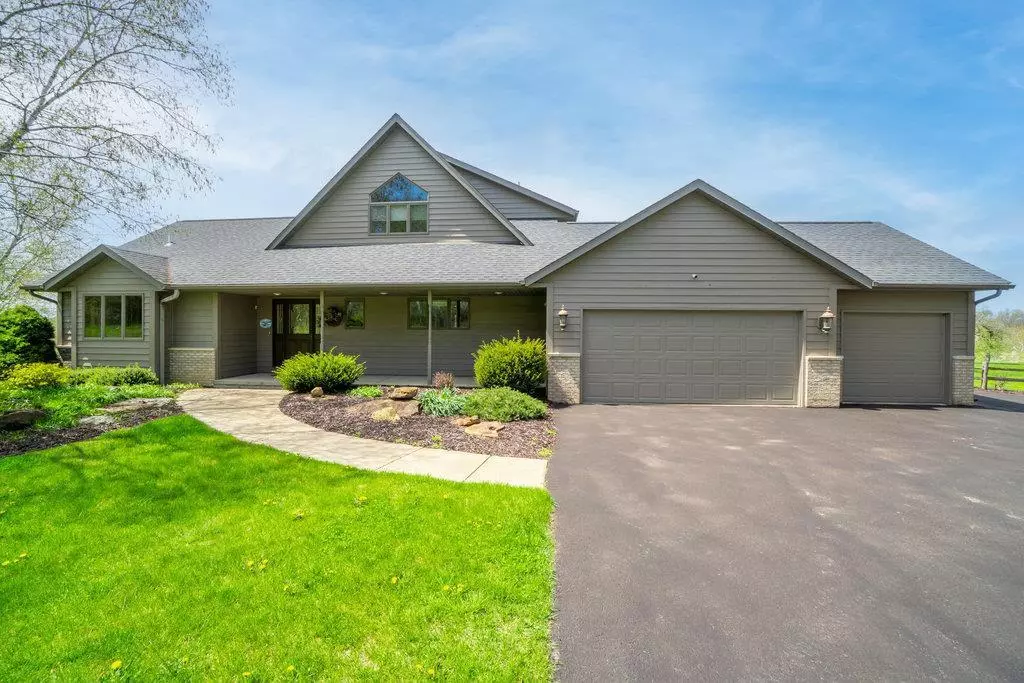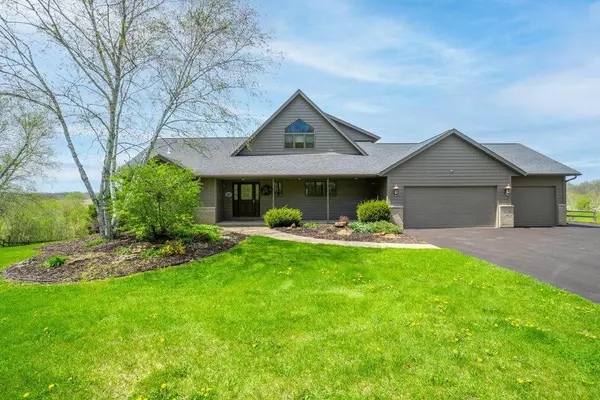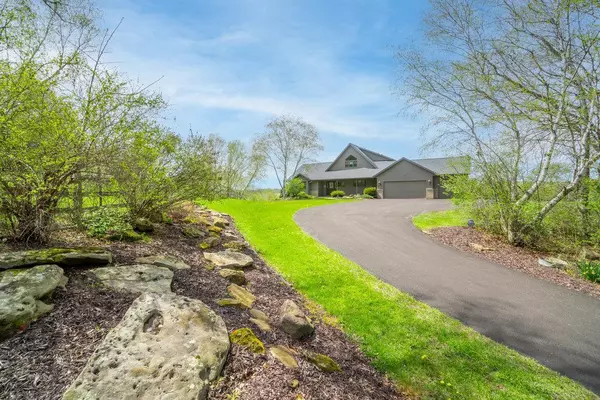Bought with AGENT NON-MLS
$625,000
$620,000
0.8%For more information regarding the value of a property, please contact us for a free consultation.
N34481 Arneson Hill Lane WI 54773
3 Beds
4 Baths
3,403 SqFt
Key Details
Sold Price $625,000
Property Type Single Family Home
Sub Type Contemporary
Listing Status Sold
Purchase Type For Sale
Square Footage 3,403 sqft
Price per Sqft $183
Municipality LINCOLN
MLS Listing ID 22402012
Sold Date 07/29/24
Style Contemporary
Bedrooms 3
Full Baths 3
Half Baths 1
Year Built 1996
Lot Size 10.260 Acres
Acres 10.26
Property Description
This wooded rural setting only a few miles from town will please the outdoor person and the gourmet cook with many extras. Soaring great room ceiling with ash ceilings complimented by indirect lighting, heavy oak woodwork, and quality doors, windows, and details. Three bedroom suites with finished garage, pole shed, over 1000 sf of deck, covered porch, and walk out lower level. Expansive lawn with 3 food plots on a hillside location with western views of the hills and sunsets. Geothermal, central vacuum, den with pellet stove, and lots of storage. Paved drive on a dead end street with privacy and wooded and open areas feels large and it is private with no homes in sight; no window coverings needed in this home. Expertly maintained with many updates; take a look and really is move in ready. Heating/cooling costs average $130 to $188 year round for heat/cooling.
Location
State WI
County Trempealeau
Zoning Residential
Rooms
Family Room Lower
Basement Walk Out/Outer Door, Partially Finished, Poured Concrete
Kitchen Main
Interior
Interior Features Central Vacuum, Water Filtration Own, Water Softener, Carpet, Wood Floors, Ceiling Fan(s), Cathedral/vaulted ceiling, Smoke Detector(s), Security System, All window coverings, Walk-in closet(s), Loft
Heating Lp Gas
Cooling Central Air, Forced Air, Geothermal
Equipment Refrigerator, Range/Oven, Dishwasher, Microwave, Washer, Dryer
Exterior
Garage 3 Car, Attached, Opener Included
Garage Spaces 3.0
Waterfront N
Roof Type Shingle
Building
Sewer Municipal Sewer, Well, Private Septic System
Architectural Style Contemporary
New Construction N
Others
Acceptable Financing Estate Sale
Listing Terms Estate Sale
Special Listing Condition Estate Sale
Read Less
Want to know what your home might be worth? Contact us for a FREE valuation!

Our team is ready to help you sell your home for the highest possible price ASAP
Copyright 2024 WIREX - All Rights Reserved






