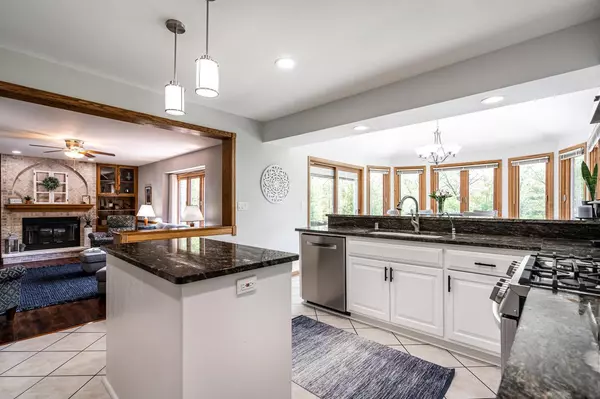Bought with The Krickeberg Group*
$730,000
$675,000
8.1%For more information regarding the value of a property, please contact us for a free consultation.
S70W13775 Tess Corners DRIVE Muskego, WI 53150
4 Beds
3.5 Baths
4,166 SqFt
Key Details
Sold Price $730,000
Property Type Single Family Home
Sub Type Contemporary
Listing Status Sold
Purchase Type For Sale
Square Footage 4,166 sqft
Price per Sqft $175
Municipality MUSKEGO
MLS Listing ID 1875448
Sold Date 07/26/24
Style Contemporary
Bedrooms 4
Full Baths 3
Half Baths 1
Year Built 1990
Annual Tax Amount $5,067
Tax Year 2023
Lot Size 0.790 Acres
Acres 0.79
Property Sub-Type Contemporary
Property Description
Summer entertainment awaits! Fully remodeled 18x36 sport pool with SMART technology, new 2000 sf of concrete decking PLUS a 2-tiered composite deck & professional landscaping for your summer enjoyment! Automated safety cover, UV filtration system, LED pool lights & a new heater. This 4 bedroom home offers 2 dedicated offices + a lower level exercise rm which could be an addt'l BR. Lower level finishes include gas fireplace in the rec room open to kitchenette & heated travertine dinette + loads of SW facing windows & 2 sets of patio doors and a full bath. Sun filled & refreshed main floor family rm & kitchen provide island & snack bar overlooking 3/4 acre lot & pool. Many updates incl windows, siding, furnace & 3 full bath remodels, see att list for more updates. Many furnishings for sale.
Location
State WI
County Waukesha
Zoning Residential
Rooms
Family Room Main
Basement Block, Full, Full Size Windows, Partially Finished, Radon Mitigation System, Sump Pump, Walk Out/Outer Door, Exposed
Kitchen Main
Interior
Interior Features Water Softener, Cable/Satellite Available, High Speed Internet, Pantry, Cathedral/vaulted ceiling, Walk-in closet(s), Wet Bar
Heating Natural Gas
Cooling Central Air, Forced Air, In-floor, Radiant, Multiple Units, Zoned Heating
Equipment Dishwasher, Microwave, Oven, Range, Refrigerator
Exterior
Exterior Feature Aluminum/Steel, Aluminum, Brick, Brick/Stone, Fiber Cement, Wood
Parking Features Opener Included, Attached, 3 Car
Garage Spaces 3.5
Building
Lot Description Sidewalks
Sewer Municipal Sewer, Well
Architectural Style Contemporary
New Construction N
Schools
High Schools Muskego
School District Muskego-Norway
Others
Special Listing Condition Arms Length
Read Less
Want to know what your home might be worth? Contact us for a FREE valuation!

Our team is ready to help you sell your home for the highest possible price ASAP
Copyright 2025 WIREX - All Rights Reserved






