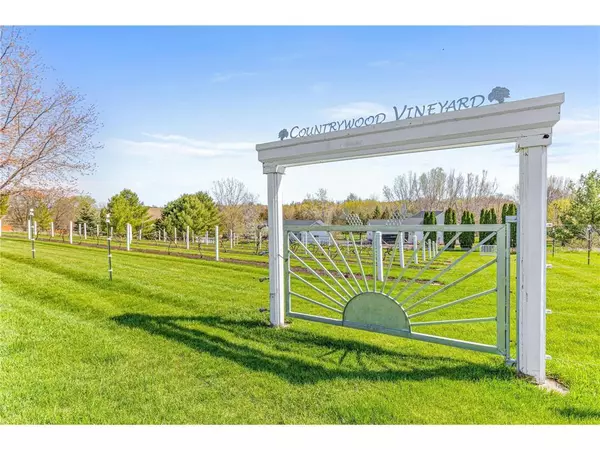Bought with Suzanne Korum
$790,000
$795,000
0.6%For more information regarding the value of a property, please contact us for a free consultation.
693 Buttercup Court Hudson, WI 54016
3 Beds
3 Baths
3,047 SqFt
Key Details
Sold Price $790,000
Property Type Single Family Home
Listing Status Sold
Purchase Type For Sale
Square Footage 3,047 sqft
Price per Sqft $259
Municipality HUDSON
Subdivision Town/Troy
MLS Listing ID 6526859
Sold Date 07/26/24
Bedrooms 3
Full Baths 2
Three Quarter Bath 1
Year Built 1999
Annual Tax Amount $5,127
Tax Year 2023
Lot Size 2.040 Acres
Acres 2.04
Property Description
Take a drive to the countryside & tour this MUST SEE sensational home w/ incredible amenities! Heated pool, vineyard, pole building & more! This home is an entertainers dream w/ quality finishes throughout, meticulously maintained & thoughtfully designed. With its universal design, it is fully wheelchair accessible & also functional for everyone. Enjoy the updates on the ML w/ gorgeous custom kitchen, dining, living room w/ electric fireplace, 2 bd and 2 bath including the impressive primary suite with en-suite, lg closet & private patio access, w/ MF laundry & elevator! The LL offers a large family room space complimented by the wet bar, additional bedroom, full bath & ample storage. The outdoor oasis feels like a true retreat with its maintenance free deck, multiple patios with sunshade, views of the vineyard with 5 varieties of grapes w/ electric fencing, bon fire pit & relaxing pool w/ pool house and outdoor shower. Too many details to list here! Reach out for more info!
Location
State WI
County Saint Croix
Zoning Residential-Single
Rooms
Family Room Lower
Basement Walk Out/Outer Door
Kitchen Breakfast Bar, Eat-In Kitchen, Living/Dining Combo, Kitchen Island Main
Interior
Interior Features Central Vacuum, Water Softener, Ceiling Fan(s), Walk-in closet(s), Wet Bar, Elevator
Heating Natural Gas
Cooling Central Air, Air Exchange System, Forced Air
Equipment Cooktop, Dishwasher, Dryer, Microwave, Refrigerator, Washer
Exterior
Exterior Feature Vinyl
Parking Features Attached, Opener Included, Heated, Insulated Garage
Garage Spaces 3.0
Roof Type Other,Shingle
Building
Lot Description Some Trees, Shade Trees, Raw Land
Sewer Well
New Construction N
Schools
School District Hudson
Others
Acceptable Financing Assumable, Other
Listing Terms Assumable, Other
Read Less
Want to know what your home might be worth? Contact us for a FREE valuation!

Our team is ready to help you sell your home for the highest possible price ASAP
Copyright 2025 WIREX - All Rights Reserved






