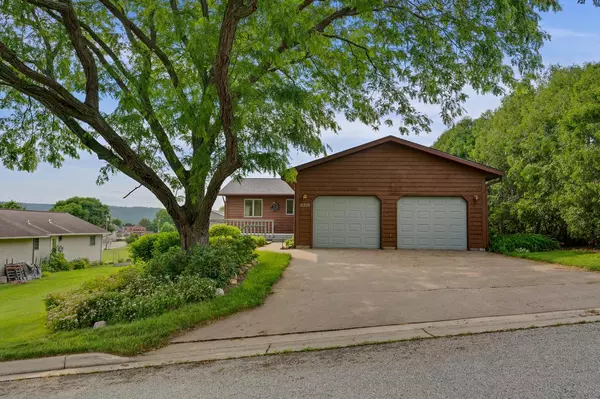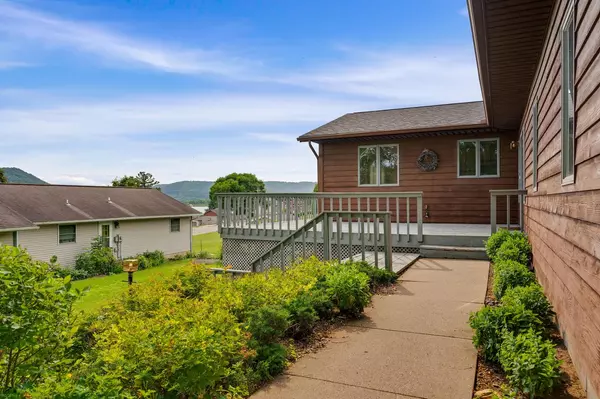Bought with Nathan Trim
$355,000
$355,000
For more information regarding the value of a property, please contact us for a free consultation.
11375 Gray STREET Trempealeau, WI 54661
2 Beds
2 Baths
1,997 SqFt
Key Details
Sold Price $355,000
Property Type Single Family Home
Sub Type Ranch
Listing Status Sold
Purchase Type For Sale
Square Footage 1,997 sqft
Price per Sqft $177
Municipality TREMPEALEAU
MLS Listing ID 1880687
Sold Date 07/25/24
Style Ranch
Bedrooms 2
Full Baths 2
Year Built 1985
Annual Tax Amount $4,688
Tax Year 2023
Lot Size 7,840 Sqft
Acres 0.18
Property Description
Stunning cedar-sided ranch offers breathtaking views of the Mississippi and Lock & Dam #6. Step inside to discover the warmth of hardwood floors in the kitchen, hallway, and dining area. A vaulted ceiling in the living room enhances the spacious feel, complemented by a cozy fireplace. Enjoy year-round comfort in the 4 seasons room, which leads out to a covered back patio and a generous front deck, perfect for relaxing or entertaining. The lower level walkout is fully finished, featuring a family room, office/rec room, bathroom, and bedroom. Anderson windows, sprinkler system, and a recent roof replacement ensures peace of mind. This solidly constructed home has been cared for and maintained, offering not just a residence, but a retreat into serenity and comfort.
Location
State WI
County Trempealeau
Zoning R1
Rooms
Family Room Lower
Basement Finished, Full, Full Size Windows, Walk Out/Outer Door, Exposed
Kitchen Main
Interior
Interior Features Water Softener, Pantry, Cathedral/vaulted ceiling, Wood or Sim.Wood Floors
Heating Natural Gas
Cooling Central Air, Forced Air
Equipment Dishwasher, Dryer, Microwave, Oven, Range, Refrigerator, Washer
Exterior
Exterior Feature Wood
Garage Opener Included, Attached, 2 Car
Garage Spaces 2.0
Waterfront N
Waterfront Description View of Water
Building
Sewer Municipal Sewer, Municipal Water
Architectural Style Ranch
New Construction N
Schools
Middle Schools Gale-Ettrick-Tremp
High Schools Gale-Ettrick-Tremp
School District Galesville-Ettrick-Trempealeau
Read Less
Want to know what your home might be worth? Contact us for a FREE valuation!

Our team is ready to help you sell your home for the highest possible price ASAP
Copyright 2024 WIREX - All Rights Reserved






