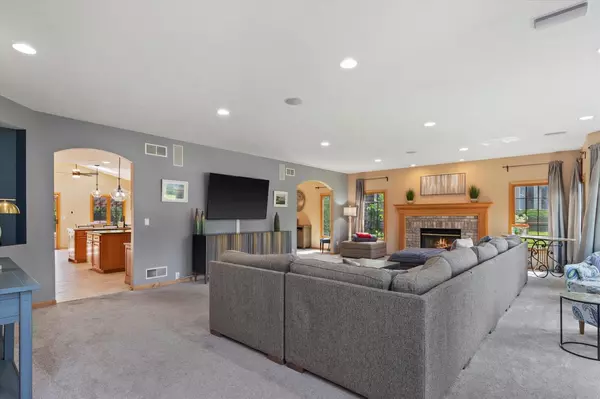Bought with Benjamin Wiesner
$843,500
$825,000
2.2%For more information regarding the value of a property, please contact us for a free consultation.
N54W17030 Autumn View LANE Menomonee Falls, WI 53051
6 Beds
4.5 Baths
5,570 SqFt
Key Details
Sold Price $843,500
Property Type Single Family Home
Sub Type Colonial
Listing Status Sold
Purchase Type For Sale
Square Footage 5,570 sqft
Price per Sqft $151
Municipality MENOMONEE FALLS
Subdivision Creekwood Highlands
MLS Listing ID 1879586
Sold Date 07/25/24
Style Colonial
Bedrooms 6
Full Baths 4
Half Baths 1
Year Built 2001
Annual Tax Amount $10,305
Tax Year 2023
Lot Size 0.490 Acres
Acres 0.49
Property Description
Rare opportunity to own this stunning Colonial boasting essentially two homes in one address. Situated beautifully on a private lot, this 6 bedroom, 4.5 bath, 4 car garage home reveals treasures at every turn. Highly spacious rooms, incredible storage, delightfully high ceilings, impressive number of windows, 4 fireplaces, inviting lower level--so much to love! Dramatic foyer leads to large Great Room w/canned lights and wall of windows. DR w/newer fixture and BICC. Spacious eat-in KIT w/maple cab and quartz counters leads to private stone patio w/pergola, BI bar and grill. French doors lead from KIT to in-law quarters--great room, spacious KIT w/appliances, high ceilings, 2 BR and BA. Large bedrooms and baths in upper. Outstanding LL incl theatre room, KIT/Bar area, BA and exercise RM.
Location
State WI
County Waukesha
Zoning RES
Rooms
Family Room Lower
Basement 8'+ Ceiling, Finished, Full, Full Size Windows, Poured Concrete, Sump Pump
Kitchen Main
Interior
Interior Features Water Softener, Cable/Satellite Available, Security System, Skylight(s), Cathedral/vaulted ceiling, Walk-in closet(s), Wet Bar, Wood or Sim.Wood Floors
Heating Natural Gas
Cooling Central Air, Forced Air
Equipment Cooktop, Dishwasher, Dryer, Microwave, Other, Oven, Range, Refrigerator, Washer
Exterior
Exterior Feature Fiber Cement, Stone, Brick/Stone, Wood
Garage Opener Included, Attached, 4 Car
Garage Spaces 4.0
Waterfront N
Building
Sewer Municipal Sewer, Municipal Water
Architectural Style Colonial
New Construction N
Schools
Elementary Schools Marcy
Middle Schools Templeton
High Schools Hamilton
School District Hamilton
Read Less
Want to know what your home might be worth? Contact us for a FREE valuation!

Our team is ready to help you sell your home for the highest possible price ASAP
Copyright 2024 WIREX - All Rights Reserved






