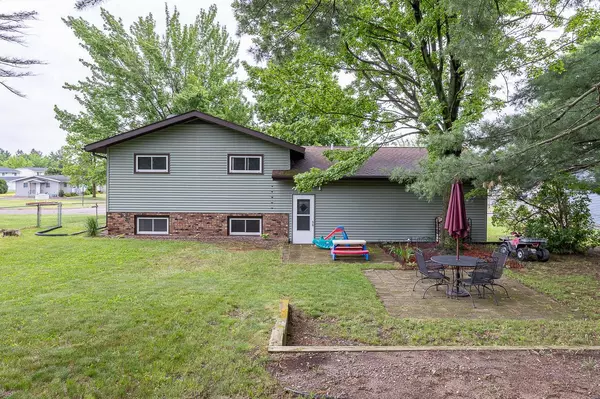Bought with HARVEY SIERK REALTORS
$213,000
$205,000
3.9%For more information regarding the value of a property, please contact us for a free consultation.
2406 E 8TH STREET Merrill, WI 54452
4 Beds
2 Baths
1,896 SqFt
Key Details
Sold Price $213,000
Property Type Single Family Home
Sub Type Raised Ranch
Listing Status Sold
Purchase Type For Sale
Square Footage 1,896 sqft
Price per Sqft $112
Municipality MERRILL
MLS Listing ID 22402298
Sold Date 07/25/24
Style Raised Ranch
Bedrooms 4
Full Baths 2
Year Built 1977
Annual Tax Amount $3,070
Tax Year 2023
Lot Size 0.270 Acres
Acres 0.27
Property Sub-Type Raised Ranch
Property Description
Nestled into a park-like setting in a quiet neighborhood within walking distance to schools, dining & shopping is this lovely 4 bedroom home with a split bedroom set up, 2 full baths, your very own private Sauna, and a fully fenced back yard. The seller's primarily heat the home with the natural gas fireplace stove and supplement with individual electric room heaters and the 12 month average of electric was $141 and gas was $53. This home has had many updates, including the roof in 2011, washing machine 2014, dryer/all carpets/kitchen appliances in 2019, patio door replaced 2022.,Included in sale: fridge,stove, microwave, 1 garage door opener with remotes and keyless entry pad, washer, dryer, fire pit, firewood, 2 stand alone AC units Not Included: TV Mounts, freezer in garage, security cameras, dehumidifier
Location
State WI
County Lincoln
Zoning Residential
Rooms
Family Room Lower
Basement Crawl Space, Finished, Full, Sump Pump, Radon Mitigation System, Block
Kitchen Upper
Interior
Interior Features Carpet, Vinyl Floors, Tile Floors, Ceiling Fan(s), Smoke Detector(s), All window coverings, Sauna/Hot Tub, High Speed Internet
Heating Natural Gas
Cooling Window/wall AC, Baseboard
Equipment Refrigerator, Microwave, Washer, Dryer
Exterior
Exterior Feature Vinyl
Parking Features 2 Car, Attached, Opener Included
Garage Spaces 2.0
Roof Type Shingle
Building
Sewer Municipal Sewer, Municipal Water
Architectural Style Raised Ranch
New Construction N
Schools
Elementary Schools Merrill
Middle Schools Merrill
High Schools Merrill
School District Merrill
Others
Acceptable Financing Arms Length Sale
Listing Terms Arms Length Sale
Special Listing Condition Arms Length
Read Less
Want to know what your home might be worth? Contact us for a FREE valuation!

Our team is ready to help you sell your home for the highest possible price ASAP
Copyright 2025 WIREX - All Rights Reserved






