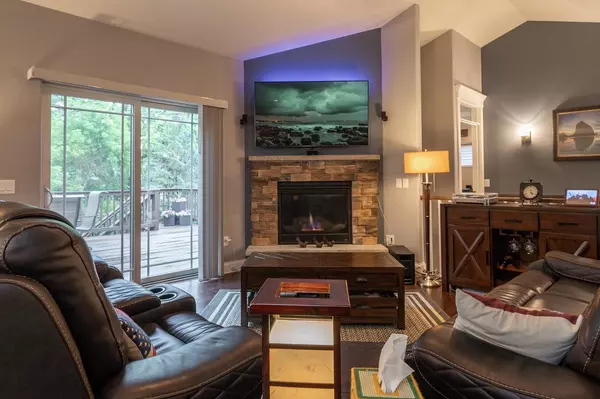Bought with Keleigh Gassen
$510,000
$495,000
3.0%For more information regarding the value of a property, please contact us for a free consultation.
30 Oak Ridge Trail Deerfield, WI 53531
3 Beds
2 Baths
2,013 SqFt
Key Details
Sold Price $510,000
Property Type Single Family Home
Sub Type Ranch
Listing Status Sold
Purchase Type For Sale
Square Footage 2,013 sqft
Price per Sqft $253
Municipality DEERFIELD
Subdivision Savannah Parks
MLS Listing ID 1975500
Sold Date 07/19/24
Style Ranch
Bedrooms 3
Full Baths 2
Year Built 2015
Annual Tax Amount $7,179
Tax Year 2023
Lot Size 10,018 Sqft
Acres 0.23
Property Sub-Type Ranch
Property Description
Parade-quality ranch w/ desirable split bed layout & manicured landscape! The open vaulted great room is sunny & spacious w/ wood floors, dramatic fireplace & vaulted ceilings. The designer kitchen features custom tile backsplash, big island/breakfast bar & walk-in pantry! Dining opens to sunroom w/ multiple windows (currently with free-standing bar across back wall of windows). Patio doors lead to a big deck & steps down to a huge firepit area! Owners suite boasts tray ceiling, large bath w/ more custom tile & WIC. Lower level has great exposure w/ full-size windows and finished Office area & options for 4th bdrm & plumbed bath & wet bar, plus bonus stairs up 3 car garage. Located next to a great park w/ splash pad and minutes to Madison!
Location
State WI
County Dane
Zoning Res
Rooms
Basement Full, Exposed, Full Size Windows, Partially Finished, 8'+ Ceiling, Radon Mitigation System, Poured Concrete
Kitchen Main
Interior
Interior Features Wood or Sim.Wood Floors, Walk-in closet(s), Great Room, Cathedral/vaulted ceiling, Cable/Satellite Available
Heating Natural Gas
Cooling Forced Air, Central Air
Equipment Range/Oven, Refrigerator, Dishwasher, Microwave, Disposal
Exterior
Exterior Feature Vinyl, Stone
Parking Features 3 Car, Attached, Opener Included, Basement Access
Garage Spaces 3.0
Building
Lot Description Sidewalks
Sewer Municipal Water, Municipal Sewer
Architectural Style Ranch
New Construction N
Schools
Elementary Schools Deerfield
Middle Schools Deerfield
High Schools Deerfield
School District Deerfield
Others
Special Listing Condition Arms Length
Read Less
Want to know what your home might be worth? Contact us for a FREE valuation!

Our team is ready to help you sell your home for the highest possible price ASAP
Copyright 2025 WIREX - All Rights Reserved






