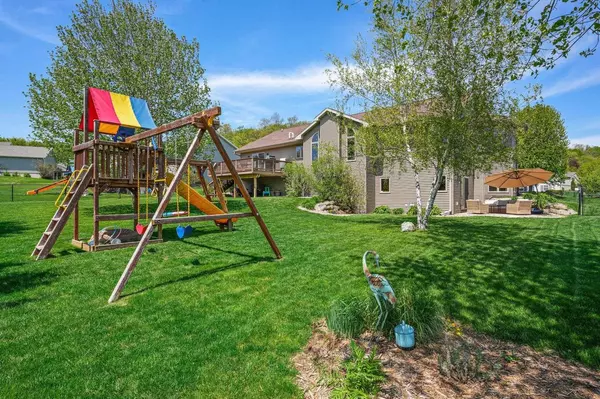Bought with Melissa LeGrand
$667,000
$625,000
6.7%For more information regarding the value of a property, please contact us for a free consultation.
3003 Allies Lane Cross Plains, WI 53528
4 Beds
3 Baths
3,654 SqFt
Key Details
Sold Price $667,000
Property Type Single Family Home
Sub Type Ranch
Listing Status Sold
Purchase Type For Sale
Square Footage 3,654 sqft
Price per Sqft $182
Municipality CROSS PLAINS
Subdivision St Francis
MLS Listing ID 1976667
Sold Date 07/19/24
Style Ranch
Bedrooms 4
Full Baths 3
Year Built 2007
Annual Tax Amount $8,231
Tax Year 2022
Lot Size 0.310 Acres
Acres 0.31
Property Description
Ranch home in the Middleton/Cross Plains School district! This home features tray ceilings w/integrated lighting & vaulted ceilings in both the living area & primary bedroom. Enjoy the comfort of the primary suite, complete with jetted tub. This property includes a large, finished basement with walk-out access to a patio as well as access from the garage, providing extra privacy & flexibility in your living arrangement. The kitchen is equipped w/extensive cabinetry & pantry closet, ensuring ample storage. Located on a sizable flat lot, the home also offers a fenced backyard. Positioned near parks, Black Earth Creek, and w/in walking distance to Saint Francis Church. Experience the blend of convenience and quality with this exceptional property. Don?t miss out!
Location
State WI
County Dane
Zoning Res
Rooms
Family Room Lower
Basement Full, Exposed, Full Size Windows, Walk Out/Outer Door, Finished, Partially Finished, Sump Pump, Radon Mitigation System, Poured Concrete
Kitchen Main
Interior
Interior Features Wood or Sim.Wood Floors, Walk-in closet(s), Great Room, Cathedral/vaulted ceiling, Water Softener, Wet Bar, Cable/Satellite Available, High Speed Internet, Some Smart Home Features
Heating Natural Gas
Cooling Forced Air, Central Air
Equipment Range/Oven, Refrigerator, Dishwasher, Disposal, Washer, Dryer
Exterior
Exterior Feature Vinyl, Stone
Garage 2 Car, Attached, Opener Included, Basement Access
Garage Spaces 2.0
Utilities Available High Speed Internet Available
Building
Sewer Municipal Water, Municipal Sewer
Architectural Style Ranch
New Construction N
Schools
Elementary Schools Park
Middle Schools Glacier Creek
High Schools Middleton
School District Middleton-Cross Plains
Others
Special Listing Condition Arms Length
Read Less
Want to know what your home might be worth? Contact us for a FREE valuation!

Our team is ready to help you sell your home for the highest possible price ASAP
Copyright 2024 WIREX - All Rights Reserved






