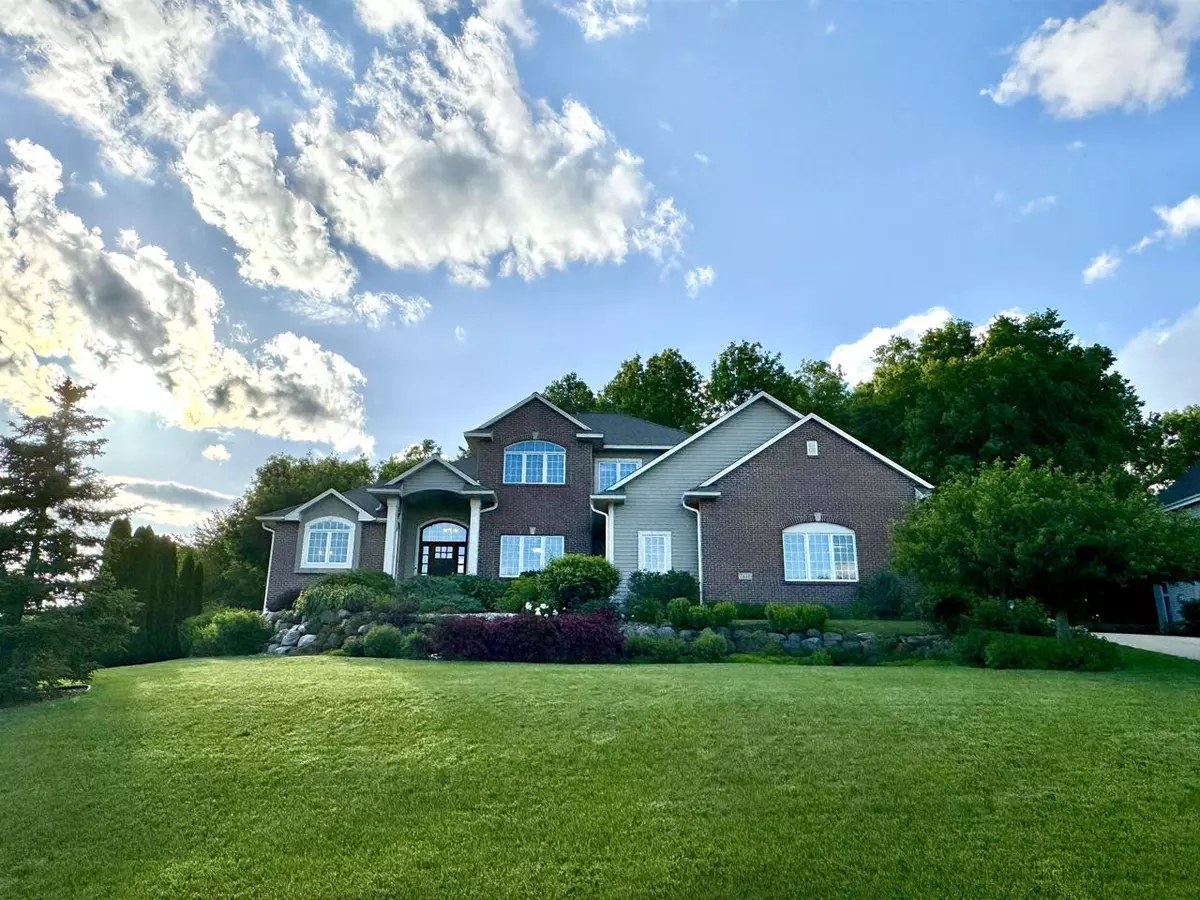Bought with Xue Yu
$945,000
$938,500
0.7%For more information regarding the value of a property, please contact us for a free consultation.
7449 Meadowrue Circle Middleton, WI 53562
5 Beds
3.5 Baths
4,560 SqFt
Key Details
Sold Price $945,000
Property Type Single Family Home
Sub Type Contemporary
Listing Status Sold
Purchase Type For Sale
Square Footage 4,560 sqft
Price per Sqft $207
Municipality MIDDLETON
MLS Listing ID 1978359
Sold Date 07/15/24
Style Contemporary
Bedrooms 5
Full Baths 3
Half Baths 1
Year Built 2002
Annual Tax Amount $9,669
Tax Year 2023
Lot Size 0.490 Acres
Acres 0.49
Property Description
Welcome to your custom-built dream home! Step inside this open floor plan w/ high ceilings, wood/gas fireplaces & exceptional natural light. With 4,560sf of finished living space, this stunning 5BR/3.5BA home boasts elegant design & fabulous entertainment spaces. Spacious kitchen features custom maple cabinetry, granite counters, large island & new tile backsplash. Bright and airy sunroom off the kitchen provides views of your beautiful wooded backyard. Meticulously landscaped yard with pond/waterfall. Luxurious owners suite w/ shower, soaking tub, 2 WIC & private deck. Downstairs is the ultimate entertaining area w/ built-in bar, oversized game room, TV area & bonus room. Multi-zone heating/cooling. New stone fireplace, roof, gutters & skylights 2023. New carpet primary BR & GR 2023.
Location
State WI
County Dane
Zoning SFR-08
Rooms
Basement Full, Exposed, Full Size Windows, Partially Finished, Sump Pump, 8'+ Ceiling, Poured Concrete
Kitchen Main
Interior
Interior Features Wood or Sim.Wood Floors, Walk-in closet(s), Great Room, Cathedral/vaulted ceiling, Skylight(s), Seller Leased: Water Softener, Wet Bar, Cable/Satellite Available, High Speed Internet
Heating Natural Gas, Electric
Cooling Forced Air, Central Air, Zoned Heating
Equipment Range/Oven, Refrigerator, Dishwasher, Microwave, Freezer, Disposal, Washer, Dryer
Exterior
Exterior Feature Vinyl, Aluminum/Steel, Wood, Brick
Garage 3 Car, Attached, Opener Included, Basement Access, Garage Door Over 8 Feet, Garage Stall Over 26 Feet Deep
Garage Spaces 3.0
Building
Lot Description Wooded
Sewer Shared Well, Private Septic System
Architectural Style Contemporary
New Construction N
Schools
Elementary Schools Sunset Ridge
Middle Schools Glacier Creek
High Schools Middleton
School District Middleton-Cross Plains
Others
Special Listing Condition Arms Length
Read Less
Want to know what your home might be worth? Contact us for a FREE valuation!

Our team is ready to help you sell your home for the highest possible price ASAP
Copyright 2024 WIREX - All Rights Reserved


