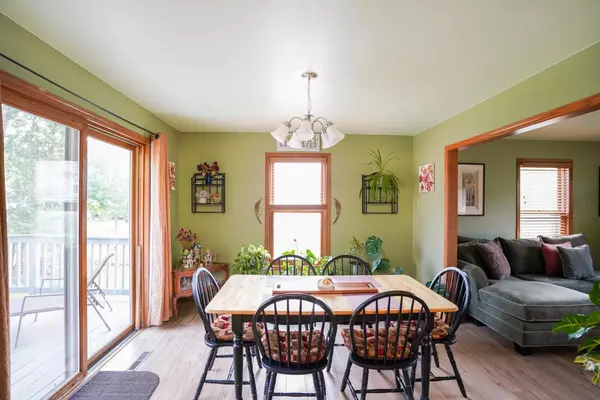Bought with MetroMLS NON
$434,900
$434,900
For more information regarding the value of a property, please contact us for a free consultation.
6101 Scotch Pine WAY Fitchburg, WI 53719
3 Beds
2.5 Baths
2,016 SqFt
Key Details
Sold Price $434,900
Property Type Single Family Home
Sub Type Colonial
Listing Status Sold
Purchase Type For Sale
Square Footage 2,016 sqft
Price per Sqft $215
Municipality FITCHBURG
Subdivision Pine Ridge
MLS Listing ID 1876716
Sold Date 07/11/24
Style Colonial
Bedrooms 3
Full Baths 2
Half Baths 2
Year Built 1999
Annual Tax Amount $6,596
Tax Year 2023
Lot Size 6,534 Sqft
Acres 0.15
Property Description
When a convenient location meets a quiet neighborhood, you find yourself at home. Nestled minutes from HWY 18, Capital City & Badger Trails, the location hype matches the quality of the home. New mechanicals in a furnace (23) & H2O softener (22) pair with updated granite countertops in the kitchen & bathrooms (21) BA fixture updates, & 4 new toilets. Freshly painted rooms provide an airy feel as you navigate throughout the home. SS appliances, including a MASSIVE subzero fridge & ample countertop space make for wonderful prep & entertainment space. Meander into the dinette or relax on the newly built deck (21') overlooking beautiful landscape. The rec room boasts an additional living space & bar to enjoy gamedays & gatherings. 3 spacious beds upstairs include a primary & WIC. Come & see!
Location
State WI
County Dane
Zoning RES
Rooms
Basement Finished, Full, Poured Concrete, Sump Pump
Kitchen Main
Interior
Interior Features Water Softener, Cable/Satellite Available, High Speed Internet, Walk-in closet(s), Wood or Sim.Wood Floors
Heating Natural Gas
Cooling Central Air, Forced Air
Equipment Dishwasher, Dryer, Microwave, Range, Refrigerator, Washer
Exterior
Exterior Feature Vinyl
Garage Opener Included, Attached, 2 Car
Garage Spaces 2.0
Waterfront N
Building
Sewer Municipal Sewer, Municipal Water
Architectural Style Colonial
New Construction N
Schools
Elementary Schools Stoner Prairie
Middle Schools Savanna Oaks
High Schools Verona Area
School District Verona Area
Others
Special Listing Condition Arms Length
Read Less
Want to know what your home might be worth? Contact us for a FREE valuation!

Our team is ready to help you sell your home for the highest possible price ASAP
Copyright 2024 WIREX - All Rights Reserved






