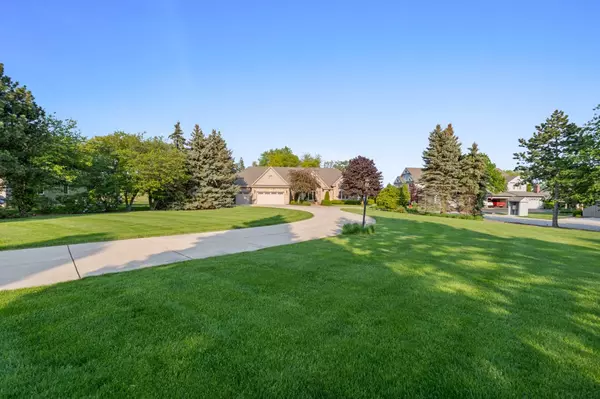Bought with Robin J Bernhardt
$1,050,000
$1,050,000
For more information regarding the value of a property, please contact us for a free consultation.
7402 W Hollyann LANE Franklin, WI 53132
3 Beds
4.5 Baths
8,178 SqFt
Key Details
Sold Price $1,050,000
Property Type Single Family Home
Sub Type Tudor/Provincial
Listing Status Sold
Purchase Type For Sale
Square Footage 8,178 sqft
Price per Sqft $128
Municipality FRANKLIN
MLS Listing ID 1875561
Sold Date 07/15/24
Style Tudor/Provincial
Bedrooms 3
Full Baths 4
Half Baths 1
Year Built 1994
Annual Tax Amount $14,493
Tax Year 2023
Lot Size 0.920 Acres
Acres 0.92
Property Description
Exquisite Luxury Custom Brick home w/over 8,100 SqFt, an additional outlot, 3 BRs & 4.5 BAs. Step inside to find dramatic 2 story foyer; an office w/built-ins & coffered ceiling. GR boasts natural light w/cathedral ceiling, floor to ceiling windows & skylights. Enjoy drinks at the sunken wet bar while taking in views of the Tuckaway Country Club. Step into a chefs dream renovated KIT w/HWFs, white cabs, backsplash, granite counters, SS Appl, and island. Check out the cozy sunroom w/vaulted ceilings & GFP. Patio doors lead to deck w/awnings. Upstairs 2 large BRs w/private en-suites and loft. Use your personal elevator to LL w/full size windows, wet bar, family room, gaming area, sauna, putting green and full BA. Huge 3.5 car att GA w/stairs to LL. Brand NEW ROOF.
Location
State WI
County Milwaukee
Zoning RES
Rooms
Family Room Main
Basement Block, Finished, Full, Full Size Windows, Walk Out/Outer Door
Kitchen Main
Interior
Interior Features Cable/Satellite Available, High Speed Internet, Pantry, Sauna, Skylight(s), Cathedral/vaulted ceiling, Walk-in closet(s), Wet Bar, Wood or Sim.Wood Floors
Heating Natural Gas
Cooling Central Air, Forced Air, Multiple Units
Equipment Cooktop, Dishwasher, Disposal, Dryer, Other, Oven, Refrigerator, Washer
Exterior
Exterior Feature Brick, Brick/Stone, Wood
Garage Basement Access, Opener Included, Attached, 3 Car
Garage Spaces 3.5
Waterfront N
Building
Sewer Municipal Sewer, Municipal Water
Architectural Style Tudor/Provincial
New Construction N
Schools
Middle Schools Forest Park
High Schools Franklin
School District Franklin Public
Read Less
Want to know what your home might be worth? Contact us for a FREE valuation!

Our team is ready to help you sell your home for the highest possible price ASAP
Copyright 2024 WIREX - All Rights Reserved






