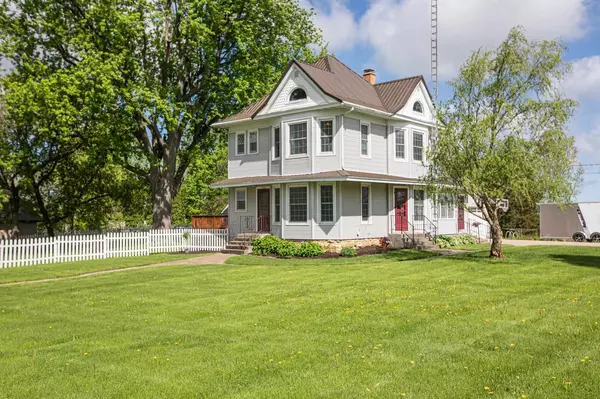Bought with Boyd Clarson
$260,000
$259,000
0.4%For more information regarding the value of a property, please contact us for a free consultation.
208 E Mineral Street Montfort, WI 53569
4 Beds
1.5 Baths
2,107 SqFt
Key Details
Sold Price $260,000
Property Type Single Family Home
Sub Type Victorian/Federal
Listing Status Sold
Purchase Type For Sale
Square Footage 2,107 sqft
Price per Sqft $123
Municipality MONTFORT
MLS Listing ID 1976990
Sold Date 07/12/24
Style Victorian/Federal
Bedrooms 4
Full Baths 1
Half Baths 1
Year Built 1910
Annual Tax Amount $2,109
Tax Year 2023
Lot Size 0.710 Acres
Acres 0.71
Property Sub-Type Victorian/Federal
Property Description
*Showings to start on 5/14/24* This Victorian home has beautiful woodwork throughout, including trim, doors, flooring, and even functioning pocket doors. Although currently sealed off, the original wood fireplace is a beautiful focal point in the formal living area. The open staircase leads you upstairs to all 4 bedrooms and the primary includes a walk-in closet. There's no lack of storage in this home with a walk-up attic and the finished bonus room in the basement, which could also be utilized as an office, exercise room or rec room. The 2-car attached garage is oversized and provides space for a workshop area. With insulation and a heater, you can enjoy this space all year round. The deck overlooks your very large lot and fenced in area, which is perfect for outdoor entertaining.
Location
State WI
County Grant
Zoning res
Rooms
Family Room Main
Basement Full, Partially Finished, Radon Mitigation System
Kitchen Main
Interior
Interior Features Walk-in closet(s), Walk-up Attic, Water Softener
Heating Natural Gas
Cooling Forced Air
Equipment Range/Oven, Refrigerator, Dishwasher, Microwave, Disposal, Washer, Dryer
Exterior
Exterior Feature Vinyl, Wood
Parking Features 2 Car, Attached, Heated, Opener Included, Basement Access
Garage Spaces 2.0
Building
Sewer Municipal Water, Municipal Sewer
Architectural Style Victorian/Federal
New Construction N
Schools
Elementary Schools Iowa-Grant
Middle Schools Iowa-Grant
High Schools Iowa-Grant
School District Iowa-Grant
Others
Special Listing Condition Arms Length
Read Less
Want to know what your home might be worth? Contact us for a FREE valuation!

Our team is ready to help you sell your home for the highest possible price ASAP
Copyright 2025 WIREX - All Rights Reserved






